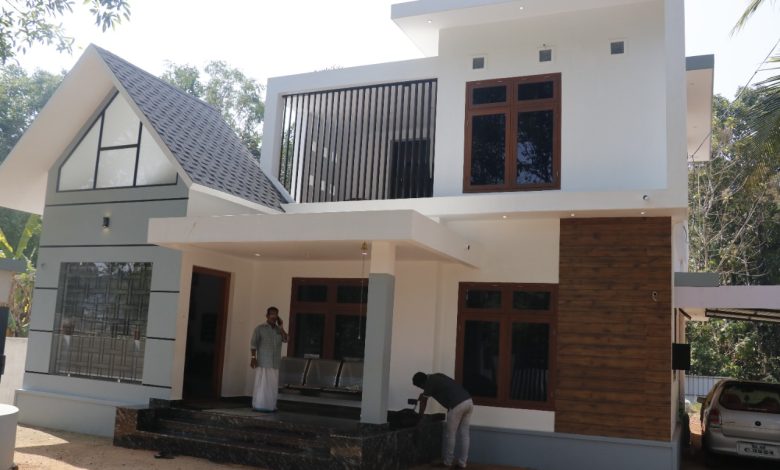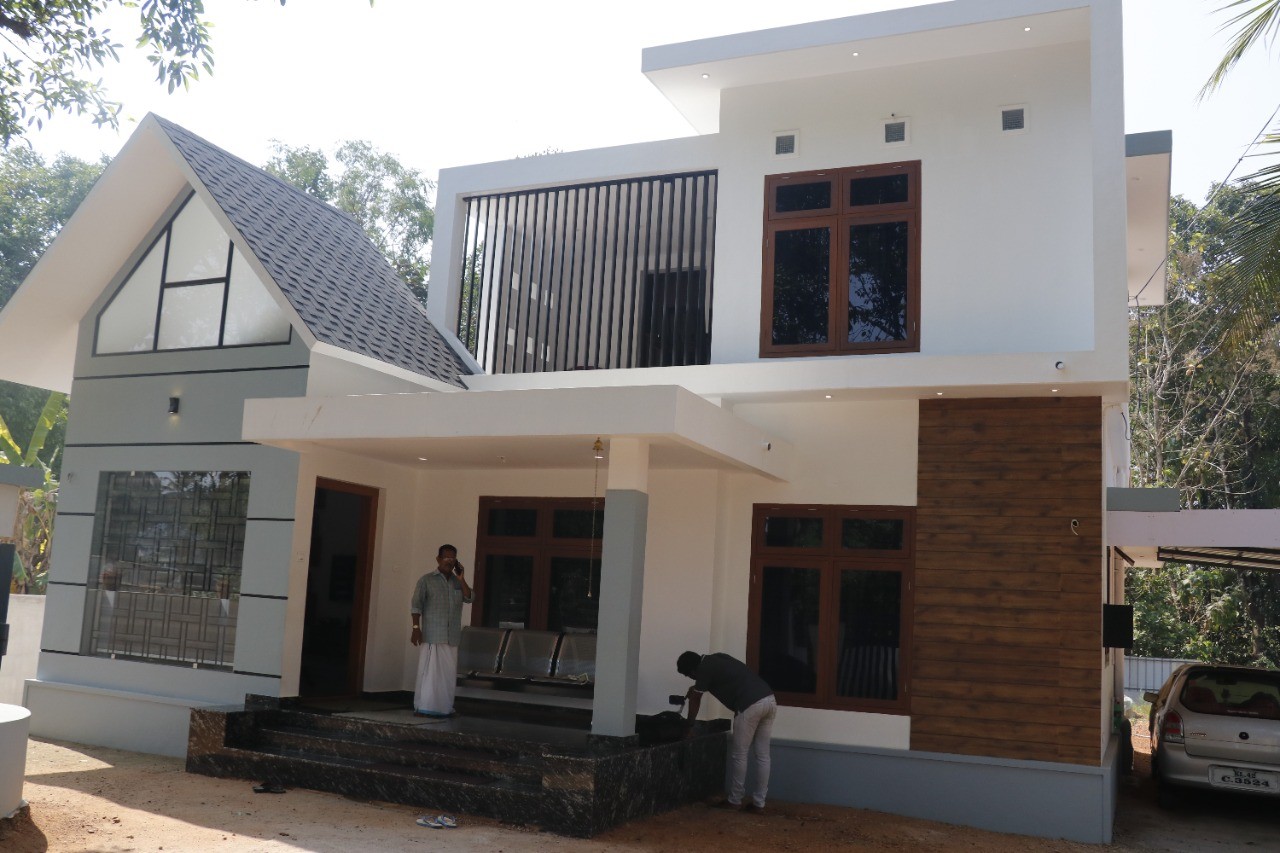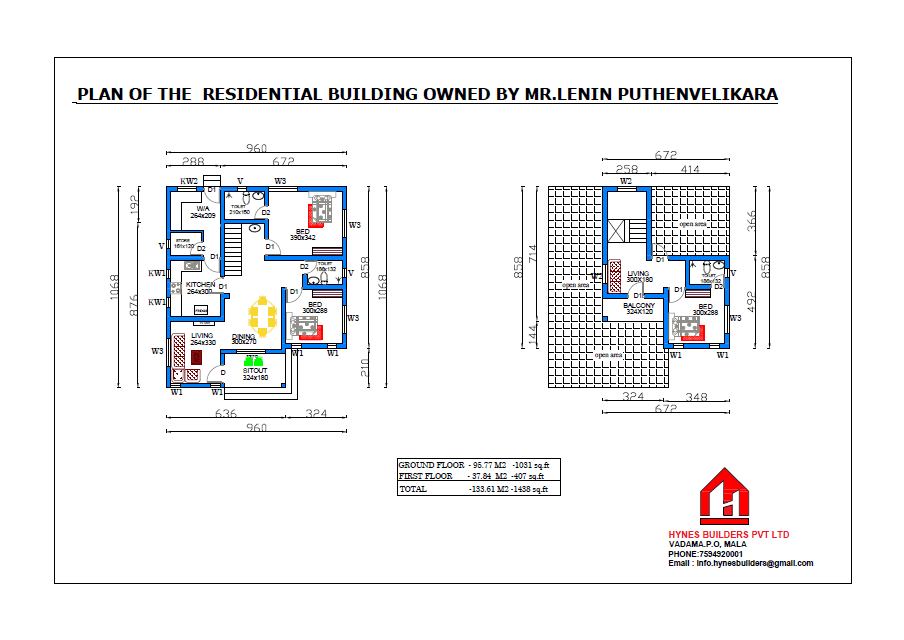1438 Sq Ft 3BHK Contemporary Two-Storey Home at 6 Cent Plot, Free Plan, 26.75 Lacks
1438 Sq Ft 3BHK Home at 6 Cent Plot, Free Plan, 26.75 Lacks

Total Area : 1438 Square Feet
Location : Puthenvelikkara, Ernakulam
Plot : 6 Cent
Client : Mr. Lenin Palatty & Mrs. Ambhika
Completion of the Year : November 2021
Budget : 26.75 Lacks
Total Cost : 30 Lacks with interior and furniture.
Hynes Builders Pvt Ltd
Designer : Sandeep
Vadama, Mala, Thrissur
Contact 7594920001
Ground Floor : 1031 Square Feet
Sit out
Living room
Dining area
2 Bedroom
1 Attached bathroom
1 Common bathroom
Kitchen
Store room
Work area
First Floor : 407 Square Feet
Upper living area
1 Bedroom with attached bathroom
Balcony
Open terrace

If you are looking for stylish home, you right here let’s have a look on this modern Kerala house design at an area of 1438 square feet. The contemporary and modern architectural styles are elegantly combined in the elevation of this house. Shingles are paved on the sloped roof and GI pipe covering in front of the balcony. This is not only enhances the stylish look of the house but also helps to reduce the heat inside.
The front elevation of this house is more attractive and beautiful. The design is very streamlined with straight clear lines in elevation which gives it a very modern and understated look and feel. This double floor house simply meet to steal your breath away. It has been put together by such refined and elegant architecture that it makes it impossible look. One of the pillar are seen through out the house supporting and beautifying the entire structure. This residence is designed by Sandeep, Hynes Builders, Vadama, Mala, The cost of constructing this house is approximately 30 lacks with interior and furniture.
According to the plan, the house will accommodate 3 bedrooms with 2 attached bathrooms, one common toilet, along with other normal such as right side car porch, sit out, living room, dining area, kitchen, store room, work area, upper living area, balcony and open terrace. From the main entrance of the house one reached the small living which over looks to the center dining space. A TV unit is set here and the space can be used as prayer area as well. If the plan and elevation caught your interest ? Then contact the designer through the information provided below.
 PDF Plan :- 1438 Sq Ft 3BHK Contemporary Two-Storey Home at 6 Cent Plot, Free Plan, 26.75 Lacks
PDF Plan :- 1438 Sq Ft 3BHK Contemporary Two-Storey Home at 6 Cent Plot, Free Plan, 26.75 Lacks





