The lush green surroundings of Mayannoor provide a perfect backdrop to Ashokan’s modern and elegant Kerala house design. Spread across a 40-cent plot, this two-story colonial-style home captivates with its sloped roof. The roof adorned with ceramic tiles. give in another sentences.
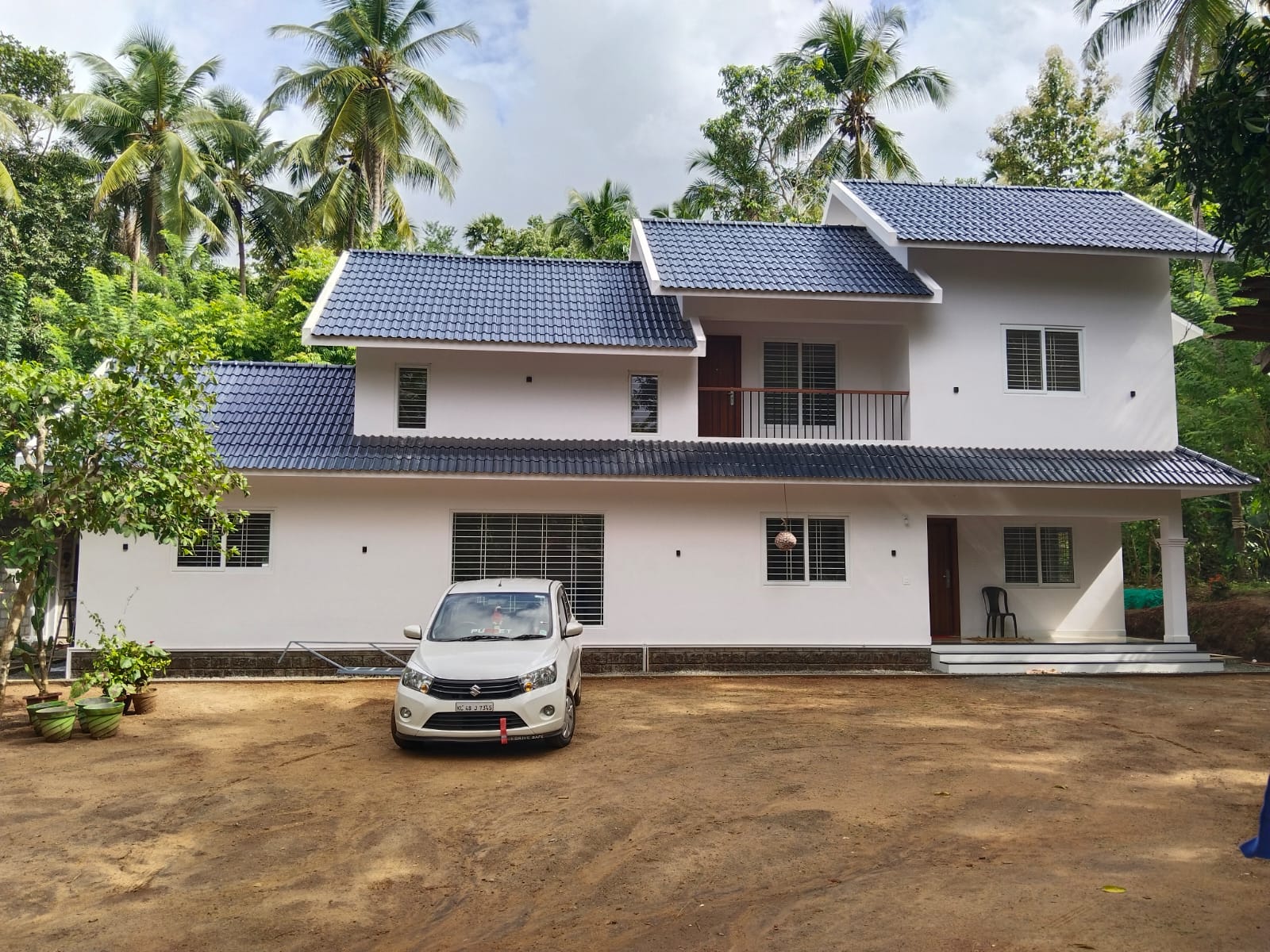
Exterior Elegance
The exterior of the Kerala house design is a distinctive colonial charm with a sloped roof. And showcasing the timeless beauty of Kerala’s architectural heritage. The use of ceramic tiles for the roof ensures durability in the face of varying weather conditions. The spacious compound that offers both privacy and a sense of tranquility.
Spacious Interiors of this Kerala house design
The main steel door, not only providing security but also making a bold statement. The intricate design on the door adds a touch of traditional craftsmanship, merging seamlessly with the modern elements of the house design. The open space concept is skillfully employed throughout the house design. It allowing for a seamless flow between rooms and fostering a sense of connectivity. The choice of simple yet tasteful furnishings enhances the overall aesthetic, showcasing a keen eye for design.
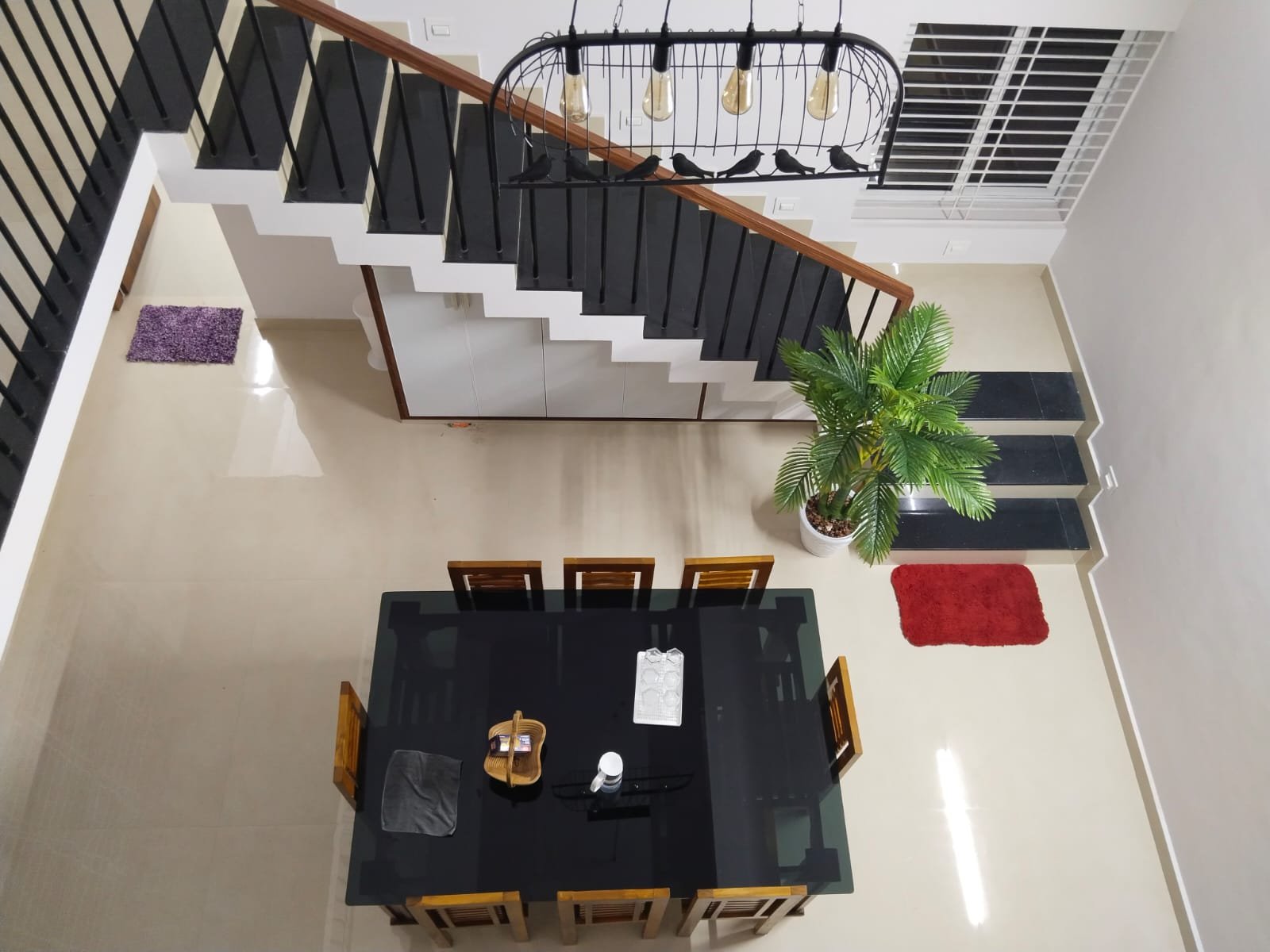
The grandeur of the double-height dining area is further accentuated by large windows that frame picturesque views, allowing natural light to cascade into the space and creating an inviting atmosphere for memorable family meals and gatherings.The inclusion of a courtyard infuses the home with natural light and ventilation, creating a serene environment.
Within its 2652 sq ft footprint, Ashokan’s residence at Thrissur, is meticulously designed to accommodate four bedrooms a functional kitchen, and a dedicated work area. The thoughtfully planned layout includes two bedrooms on the ground floor for added convenience, while the upper floor houses two more bedrooms, ensuring a harmonious balance of space and privacy.
FLOOR PLAN
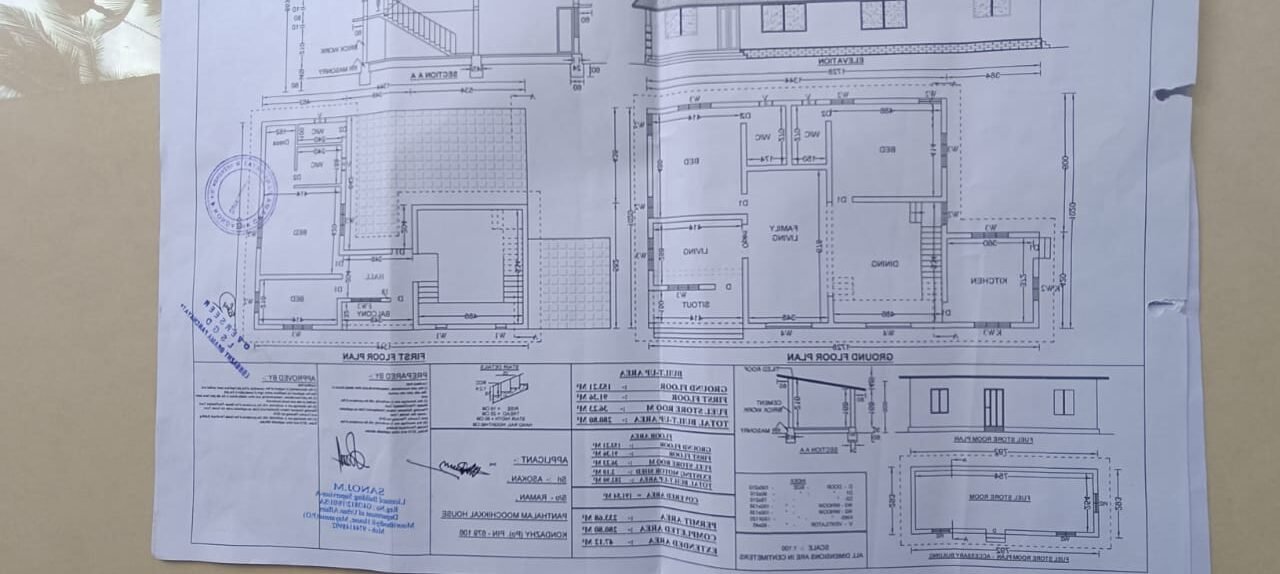
Project Fact
Owner : Ashokan, and jyothi
Location ;Mayannoor, Thrissur
Tottal Area : 2652 sq ft
Plot : 40 cents
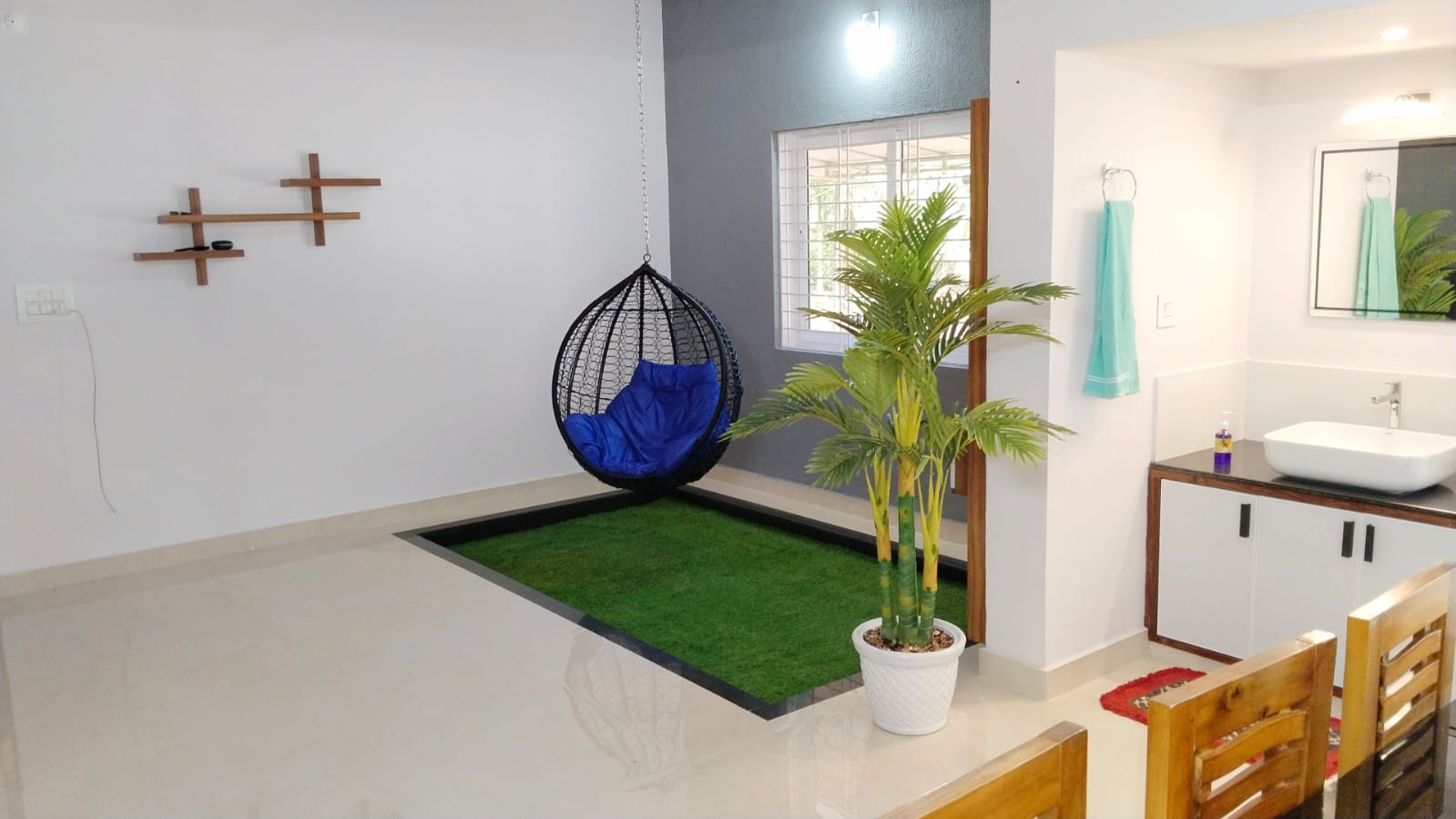
 Exploring Dinesh and SreeKala’s 4-Bedroom Kerala House
Exploring Dinesh and SreeKala’s 4-Bedroom Kerala House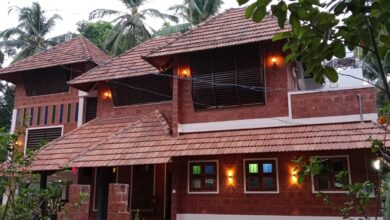 A Kerala Model Traditional House in Guruvayur, Thrissur
A Kerala Model Traditional House in Guruvayur, Thrissur Contemporary Charm: A 4-Bedroom Home in Arimboor, Thrissur
Contemporary Charm: A 4-Bedroom Home in Arimboor, Thrissur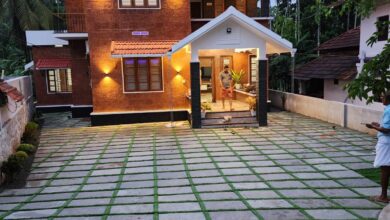 This Palakkad home exudes traditional with modern
This Palakkad home exudes traditional with modern 1950 Sq ft 4 Bedroom Traditional Style House
1950 Sq ft 4 Bedroom Traditional Style House