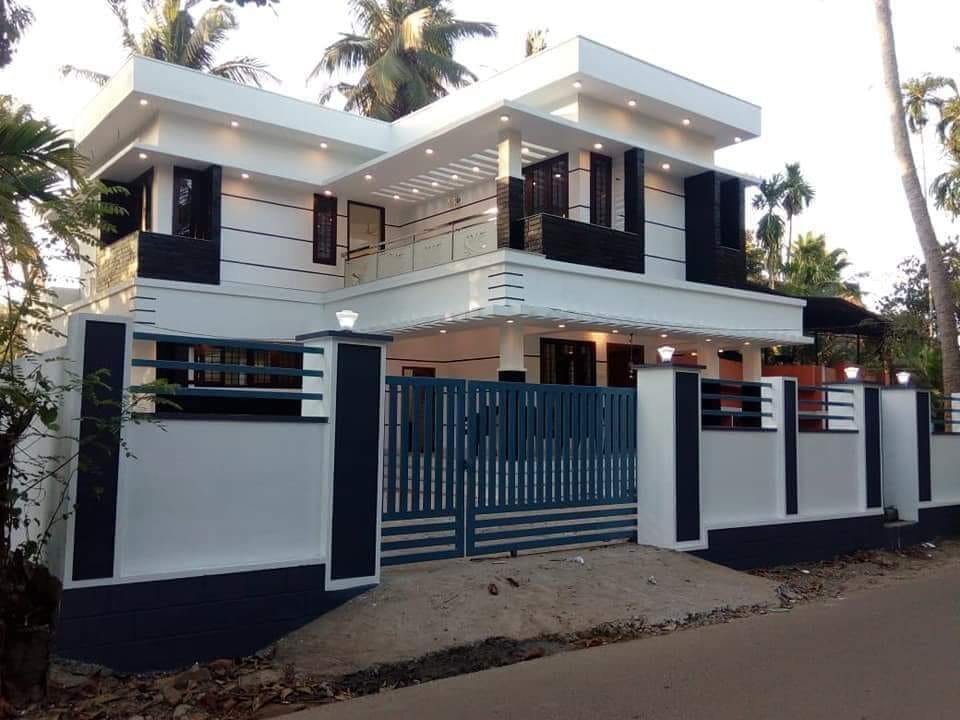

total area Total Sq Ft : 1357 sq ft *
Upper Floor Sq Ft : 811 sq ft
Porch Sq Ft : 90 sq ft
Garage Sq Ft : 200 sq ft
Main Floor Sq Ft : 546 sq ft
*Total Square Footage only includes conditioned space and does not include garages, porches, bonus rooms, or deck
If you are Architect, Engineer,or Interior designer, you can send your works to info@homepictures.in we will publish on our website, Its really free of cost. We are looking for Kerala style home elevations, Kerala style floor plans, Modern style house elevations, and Modern style Home interiors

 1676 Square Feet 3 Bedroom Kerala Home Design and Plan
1676 Square Feet 3 Bedroom Kerala Home Design and Plan traditional contemporary modern house design
traditional contemporary modern house design Kerala Traditional Home Design
Kerala Traditional Home Design Specious Home Design 1750 Square Feet
Specious Home Design 1750 Square Feet