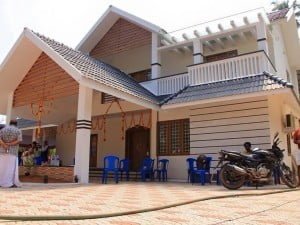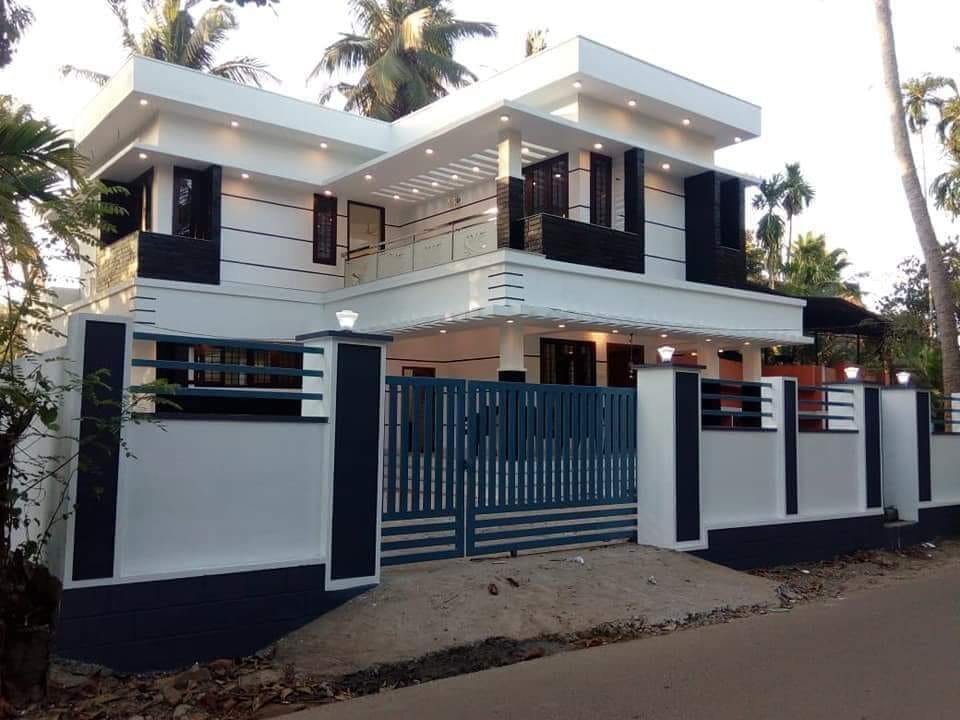
this design Total Area : 1956 Sq Ft,Ground Floor ‘1469 Sq Ft’,Kitchen [Gas],Kitchen [ Smoke],Work area
,Sit out,Drawing Room,Dining Cum Living,Master Bedroom[Bath attached, Dressing Room],Bedroom [Bath Attached],Porch
Low cost home plan can be created in the Super


 1676 Square Feet 3 Bedroom Kerala Home Design and Plan
1676 Square Feet 3 Bedroom Kerala Home Design and Plan traditional contemporary modern house design
traditional contemporary modern house design Kerala Traditional Home Design
Kerala Traditional Home Design Specious Home Design 1750 Square Feet
Specious Home Design 1750 Square Feet