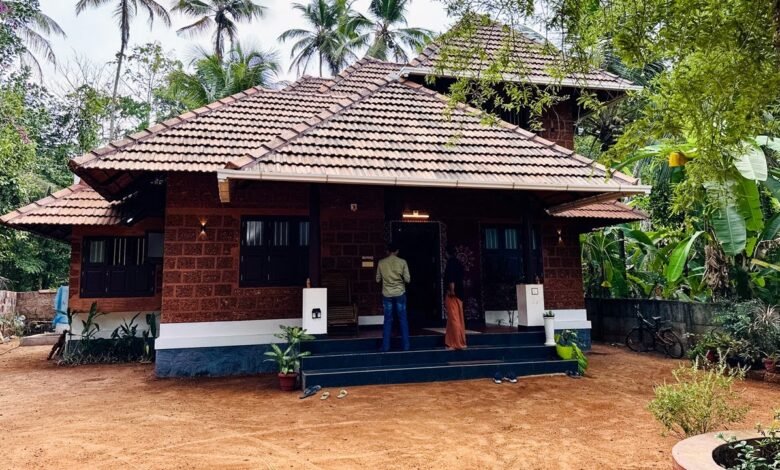Traditional 1780 Sq ft Kerala Model House
Traditional Kerala Model House in Kuttippuram, Malappuram

The 1780 sq ft house follows a traditional Kerala model, with eco-friendly elements and showcasing the natural beauty of the region. It making on a 20-cent plot in Kuttippuram, Malappuram, owned by Pradeep and Anila, with a total budget of 25 lakhs.
Exterior:
- The exterior walls are not plastered but made of red laterite stone, lending to its traditional appeal.
- The roofing features old clay roof tiles, typical of Kerala-style sloped roofs.
- The main door is crafted from wood and intricately carved with the Dasavatharam concept.
The house blends seamlessly with its overall surroundings,make a simple yet elegant design. - Design Style: Traditional Kerala model
Eco-Friendly Features:
- Exterior walls not plastered, made of red laterite stone
- Roofing using old clay roof tiles in Kerala style sloped roof
- Main Door: Made of wood, carved with Dasavatharam concept
Interior Features:
As you step through the wooden doorway welcomes with intricate carvings inspired by the Dasavatharam concept, . The interior White-painted walls, partially plastered, creating a pleasant ambience.
Simple interiors with some portions of the interior wall plastered and highlighted with white paint
Small courtyard adjacent to the living area, adorned with plants and pots, upper part of the courtyard glazed for natural lighting
Living Area:Small living area with a simple design
Speaking of the courtyard, it’s a sanctuary of greenery and serenity. Lush plants and delicate pots dot the space, offering a breath of fresh air . The courtyard not only brings nature indoors but also serves as a source of ventilation, keeping the interiors cool and inviting.In the heart of the home lies the living area – a modest yet functional space .
The dining and kitchen spaces beckon with their spaciousness and charm. The open kitchen concept, with only a kitchen counter separating it from the dining area, fosters a sense of connectivity and ease.
Bedrooms:
The house comprises three bedrooms, each offering modern amenities while retaining the charm of traditional Kerala architecture.The first bedroom, located near the courtyard, features an attached bathroom and a bay window with seating arrangements.The master bedroom also includes similar facilities, with a small window opening to the courtyard.It also allowing natural light and fresh air to flow in.
The upper floor houses another bedroom with a spacious veranda, providing a serene retreat with a cool atmosphere.Overall, this traditional Kerala model house in Kuttippuram creating a comfortable and eco-friendly living space for its owners.
This traditional Kerala model house offers a blend of eco-friendliness, simplicity, and traditional aesthetics, making it a comfortable and charming living space for Pradeep and Anila.
1780 sq ft Home Plan
PROJECT FACTS
- Owner: Pradeep and Anila
- Location: Kuttippuram, Malappuram
- Total Budget: 25 Lakhs
- Total area : 1780 sq ft
- Designer: Santilal Costford Triprayar Center, Thrissur
Contact: +919495667290, +919072701996






