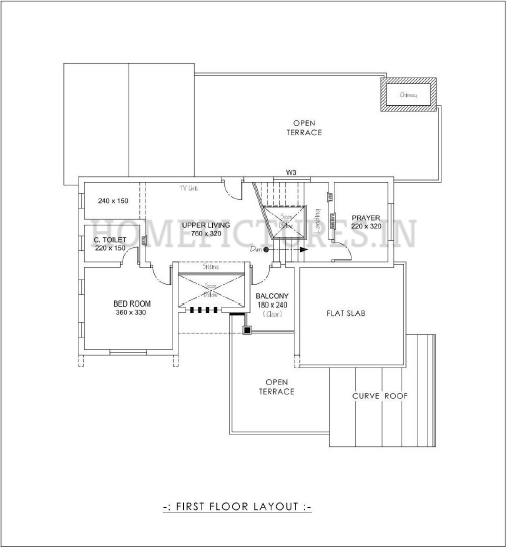2400 Sq Ft 4 BHK Home at 25 Cent Plot, Free Plan, 55 Lacks
2400 Sq Ft 4 BHK Home at 25 Cent Plot, Free Plan, 55 Lacks

Total Area : 2400 Square Feet
Location : Manjeri, Malappuram
Plot : 25 Cent
Client : Mr. Mansoor & Mrs. Shadiya
Total cost : 55 Lacks with interior and furniture
Completion of the year : February 2022
Ground Floor : 1700 Square Feet
Car porch
Sit out
Living room
Dining area
3 Bedroom
1 Attached bathroom
1 Common bathroom
Kitchen
Store room
Work area
2 Common toilet
First Floor : 700 Square Feet
Upper living area
1 Bedroom with attached bathroom
Prayer room
Balcony
Open terrace
This is well thought-out-elevation and plan of a beautiful Kerala house. Contemporary style has been given to the elevation with stone cladding. The interior of the house has a living area, dining area, kitchen and 4 bedrooms. The front door opens to a large hall and the living and dining areas are arranged on its side. The bedrooms are display a luxurious appearance. Gypsum ceiling and warm tone lighting are setup in most of the rooms. There are one car porch in side of the house. It has been an eye-catching element from the beginning and as its design involved over the years, its status never changed. But a beautiful staircase is defined by several aspects.
The house also has second land prayer room, upper living area, 1 bedroom with attached bathroom, balcony and open terrace on first floor. The ground floor is 1700 square feet is car porch, L shape sit out, living room, dining area, 3 bedroom, 1 attached bathroom, 2 common toilet, kitchen, store room and work area. This double floor contemporary home plan designed to be built in 2400 square feet and designed by Mansoor. Most often, its the handrail that makes it stand out. Some staircases have given up the handrail completely in order to achieve a more minimalist look. It starts with a car porch that has ample space for your car. The climbing up the couple of stairs to the left and passing an agreeable sit out will lead you into the house.
The entire front window adorns all the rooms, providing the residents a bright ambiance and a beautiful view. This design is curated with current trends that will never face and never make you bore. In the mean time, the simple glass railings of the balcony come as a surprise in a house like this. However, it could be an effort of the architect to prevent the house from being over decorated. A beautiful facade is the depiction of the architect’s creative vision and desire to impress others with an out-of-the-ordinary appearance. Storage spaces are arranged in all the four bedrooms. The modern modular kitchen has all the facilities. One of the most popular ideas for interior design on budget is to use the mats as curtain, It looks stunning. The construction, interior and furniture of this beautiful house design completed by Mansoor and estimated for about 55 lacks.








