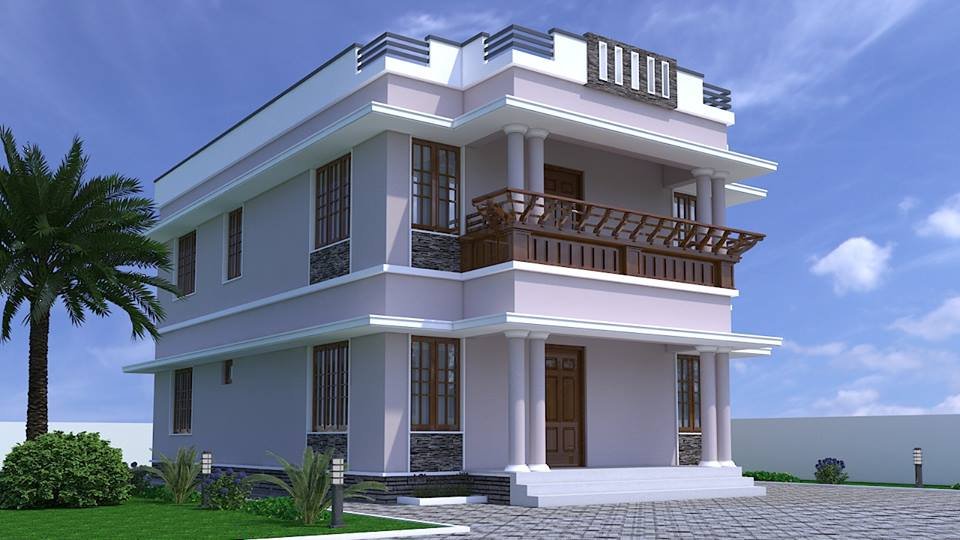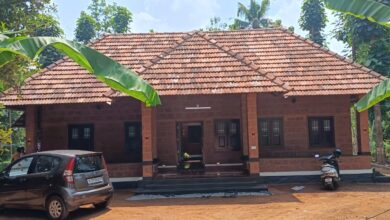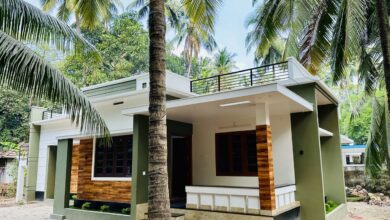This house elevation might put an end to your search. It has two storeys across an area of 1800 square feet and looks absolutely gorgeous.
The unique low roof that slightly juts outward is undeniably beautiful. This design could also be seen on the external window shades – heightening the distinctive design of this house.
There aren’t several pillars to be seen, aside from those holding the construction and therefore the terrace along. They don’t have voluptuous curves, however they’re slender and curvy enough to suit in with the remainder of the house.
There’s a little allotted beneath the windows and balcony to grow flowering plants. Once on full blossom, there’s no speech on however marvellous it’ll look.
Both the storeys of this house hold 3 bedrooms and 4 bathrooms among other things needed to make you feel at home.
House Elevation Details :
Total Area : 1800 sq. ft.
Bedroom : 3
Bathroom : 4
Perimeter 56 – 8
Do you think this house is worth your time? Then don’t hesitate contacting the architect for more information regarding the plan and price. The details are provided below.
Building desined
Mr. Johnson Chungath
Karumathra,hrissur.
Thrichur . DT
Kerala ST
India



 This compact house is a perfect blend of minimalism
This compact house is a perfect blend of minimalism A Serene Kerala House in Chalakkudy,Thrissur
A Serene Kerala House in Chalakkudy,Thrissur 1200 sqft Budget-Friendly Home in Malappuram
1200 sqft Budget-Friendly Home in Malappuram Elegant Thrissur house built for Rs.15 lakh
Elegant Thrissur house built for Rs.15 lakh 1950 Sq ft 4 Bedroom Traditional Style House
1950 Sq ft 4 Bedroom Traditional Style House