Rasheed and Saleena’s this 3-bedroom home design stands as a testament to the harmonious blend of design, functionality, and personalization. The clever utilization of space is evident in the compact yet functional kitchen, spacious living area, and dedicated dining space.The construction team completed the project in June 2023. Rasheed and Saleena are actively continuing the process of transforming this house into a home. This 3-bedroom haven spanning 1817 sq ft on 10 cents of land . Their 3-bedroom home, constructed at a total cost of 25 lakhs.
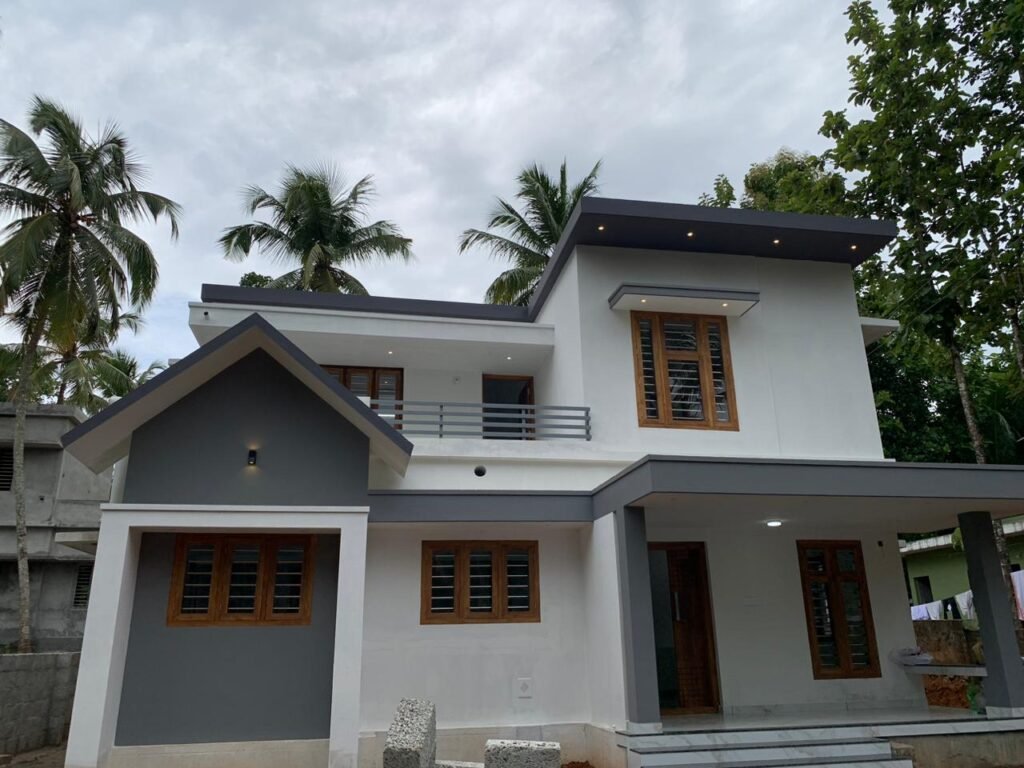
Constructed with precision and care by Rinshad ,Wall Mend Designs, a reputable firm in Mundur, Palakkad. This home stands as a testament to quality craftsmanship. The project was completed in June 2023, ensuring that every detail was meticulously attended to. Join us as we delve into the details of this budget-friendly 25 Lakh home, yet aesthetically pleasing abode.
The 3-bedroom layout has been thoughtfully designed to maximize both space and functionality. A compact yet efficient kitchen, a spacious living area, and a dedicated dining space seamlessly blend to create an inviting and harmonious living environment.The 3-bedroom layout caters to their family needs, providing ample space for both privacy and togetherness.
One unique aspect of Rasheed and Saleena’s home is the ongoing interior work, allowing the couple to infuse their personal style and preferences into the space. This not only adds an element of excitement but also turns the residence into a dynamic canvas for their evolving tastes. From color palettes to decor choices, every detail is an opportunity for the owners to imprint their identity onto the home.As the interior work continues and the finishing touches are added, the residence evolves into a true reflection of their journey.
FLOOR PLAN OF THIS 3 BEDROOM HOME
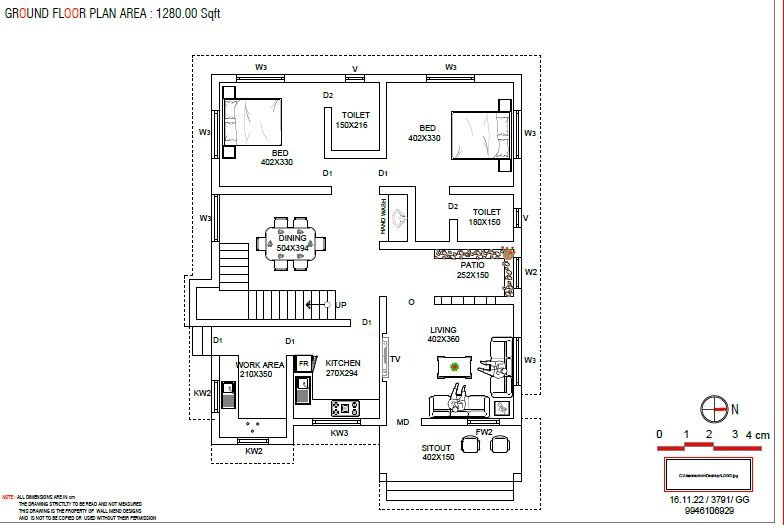
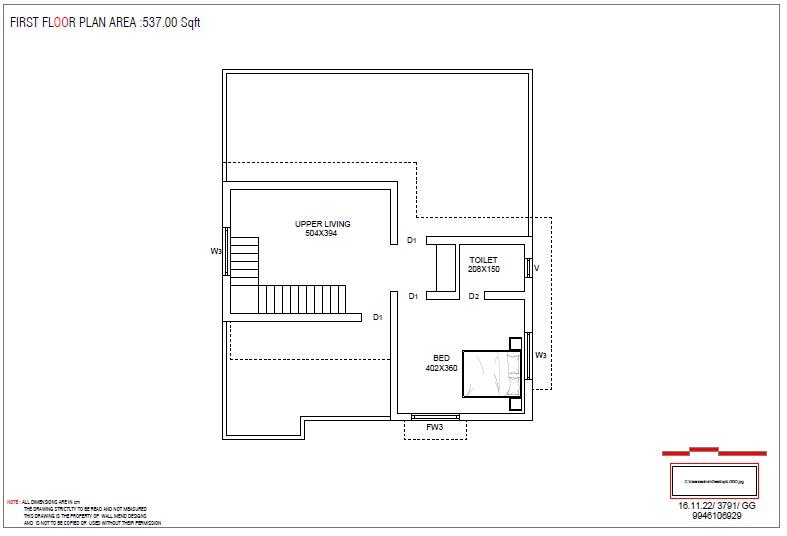
Property Overview:
- Size: 1817 sq ft
- Land Area: 10 cents
- Owners: Rasheed and Saleena
- Location: Mundoor, Palakkad
- Price: 25 lakhs
- constructed by Rinshad ,Wall Mend Designs ,Mundur, Palakkad
- Year of completed : 2023

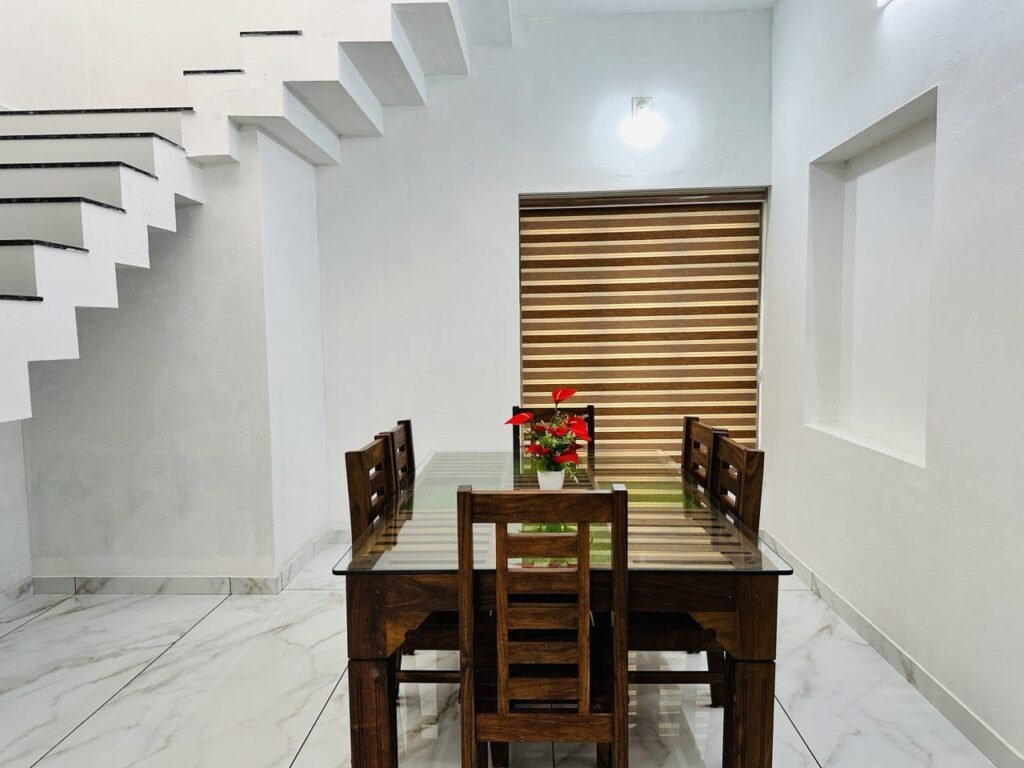
 This compact house is a perfect blend of minimalism
This compact house is a perfect blend of minimalism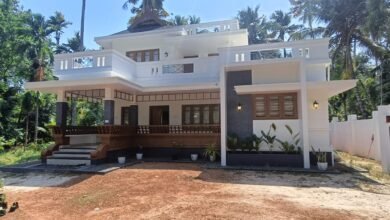 This Thrissur home is stunning, with amazing interiors.
This Thrissur home is stunning, with amazing interiors.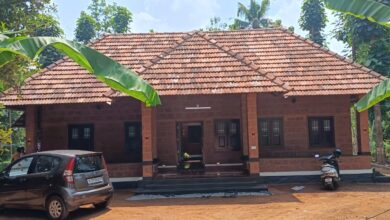 A Serene Kerala House in Chalakkudy,Thrissur
A Serene Kerala House in Chalakkudy,Thrissur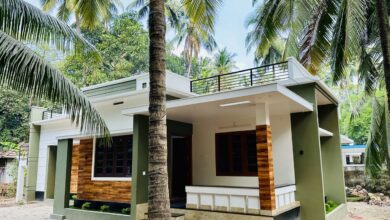 1200 sqft Budget-Friendly Home in Malappuram
1200 sqft Budget-Friendly Home in Malappuram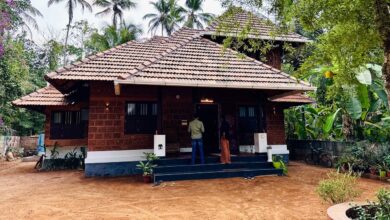 Traditional 1780 Sq ft Kerala Model House
Traditional 1780 Sq ft Kerala Model House