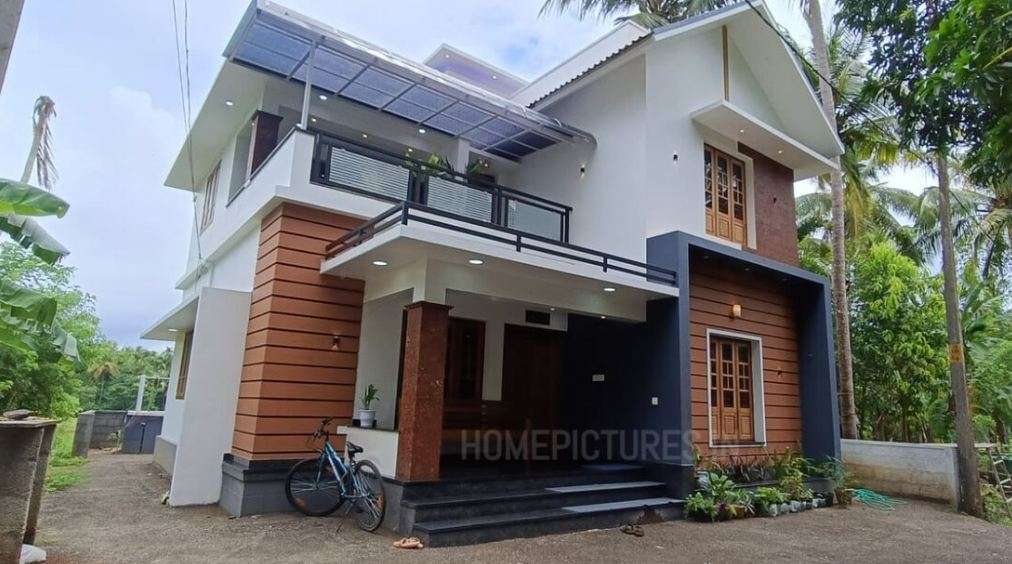1817 SQUARE FEET 4 BEDROOM HOUSE
I’ts pretty easy to like a double storey house like this. A sloping roof is visible. A flat, sloping roof adorns the house. The combination of colors make it look more attractive, yet the simplest architecture that deserves all the praise. Most of the roof top offers an incredible view. The walls are plain too, they have plastering grooves.From here, you can enter the hall, which is large enough to accommodate many people at a time.

EXTERIOR DESIGN
The front wall design is beautiful.. Long glass windows add a classic touch to the elevation.small and space-efficient furniture that fits the scale of the sit-out. Consider foldable or stackable options that can be easily stored when not in use. This two-story house has an area of 1817 square feet and has four bedrooms with attached bathrooms.The ground floor of this house comprises of everything you’ll want it make yourself feel at home. It starts with a car parking area that has ample space for your car.
1817 Square Feet 4 Bedroom Contemporary Style House
PLAN OF 4 BEDROOM HOUSE
The first floor consists of living rooms, large dining area, comfortable work area, modular kitchen, balcony and open terrace. The bedrooms are highlighted in different colour themes, and the storage facilities are well thought out..The cost of constructing and interior, furniture cam to 55 lacks.
1817 Square Feet 4 Bedroom Contemporary Style House
PROJECT FACT :-
Total area : 1817 Square feet
Location : Kariyannur, Thrissur
Plot : 6 Cent
Client : Mr. Sidheeq & Mrs. Shameera
Completion of the year : March 2023
Budget : 46 Lacks
Total Cost : 55 Lacks with interior and furniture
 This compact house is a perfect blend of minimalism
This compact house is a perfect blend of minimalism Smartly designed house in Thrissur
Smartly designed house in Thrissur 1355 sq ft contemporary flat box type house at Malappuram
1355 sq ft contemporary flat box type house at Malappuram This house in Malappuram exudes contemporary features with simple interior
This house in Malappuram exudes contemporary features with simple interior Exploring Dinesh and SreeKala’s 4-Bedroom Kerala House
Exploring Dinesh and SreeKala’s 4-Bedroom Kerala House