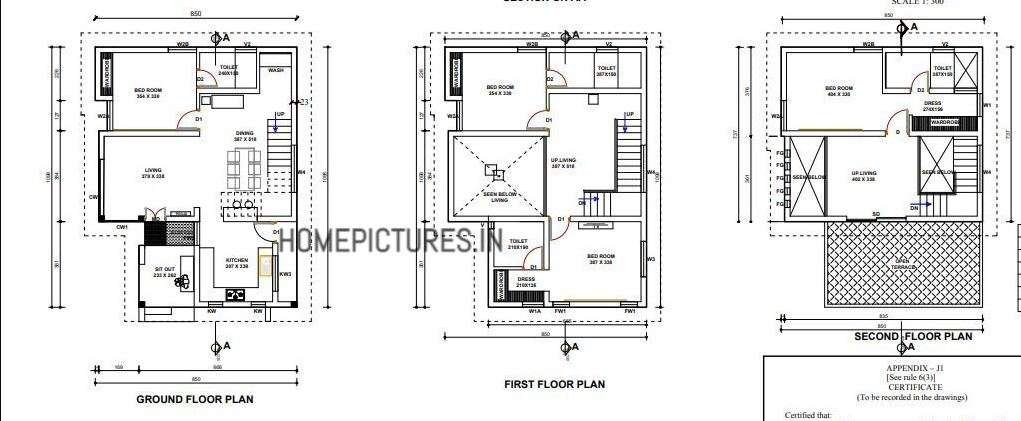Are you in search of a small plote home design in Kerala that doesn’t break the bank? Look no further! We’ve found a stunning yet small plote house that’s been thoughtfully designed to provide you with the best value for your investment.This beautifully designed small plote house design on a 2650 square-foot plot proves that you can have a charming, comfortable, and practical home without straining your budget.
Total Area : 2650 Square Feet
Location : Koonammavu, Ernakulam
Plot : 4.350 Cent
Client : Mr. Amala & Mrs. Reshma
Completion of the year : July 2023
Total Cost : 70 Lacks
Contractor : Sebish
Mob : +91 7559828601, +91 9645224601
Ground Floor :
Car porch
Sit out
Living room
Dining area
1 Bedroom with attached bathroom
Kitchen
First Floor :
Upper living area
2 Bedroom with attached bathroom
Second Floor :
Upper living area
1 Bedroom with attached bathroom
Open terrace
EXTERIOR OF HOME

Here comes an absolutely awesome Kerala house design which is at an area of 2650 square feet. The contemporary and the modern architectural styles are elegantly combined in the elevation of this house. This is a luxurious style design. The beautifully done landscaping enhances the splendid charm of the house. A spectacle of luxurious sights and stunning decor are unraveled as soon as one enters the house. The creative design of mixed roof theme. The design f the roof is a perfect blend of slope and flat pattern.
PLAN OF 2650 SQ FT HOME

Here the roof is perfect combination contemporary and modern designs which makes the home an outstanding construction. The natural stone cladding attached on the outer walls add a stylish contrast. The interiors are designed in the semi open style and it makes the house look more specious. Each and every space has been effectively separated giving enough privacy as well. Lots of natural light is invited into the house through the windows that line one of the walls here,. This is not only enhances the stylish look of the house but also helps to reduce the heat inside.
- Also check out :1250 Sq Ft 2BHK Home at 7.8 Cent Plot
There is a beautiful car porch, sit out, living room, dining space, kitchen, 2 upper living area, 4 bedroom with attached bathroom and open terrace in this house which has an area of 2650 square feet. The family living area and the kitchen are designed in the open style. A working kitchen too has been arranged here. The 4 bedrooms in the house are designed in unique themes, There are upper living area, 2 bedroom with attached bathroom in first floor and 1 bedroom with attached bathroom and open terrace in second floor. Want try this elevation on your new home ? Then contact designer through the information given below.
 modern amenities, flat – box style elevation make this house stand out
modern amenities, flat – box style elevation make this house stand out Smartly designed house in Thrissur
Smartly designed house in Thrissur 1355 sq ft contemporary flat box type house at Malappuram
1355 sq ft contemporary flat box type house at Malappuram This house in Malappuram exudes contemporary features with simple interior
This house in Malappuram exudes contemporary features with simple interior Exploring Dinesh and SreeKala’s 4-Bedroom Kerala House
Exploring Dinesh and SreeKala’s 4-Bedroom Kerala House