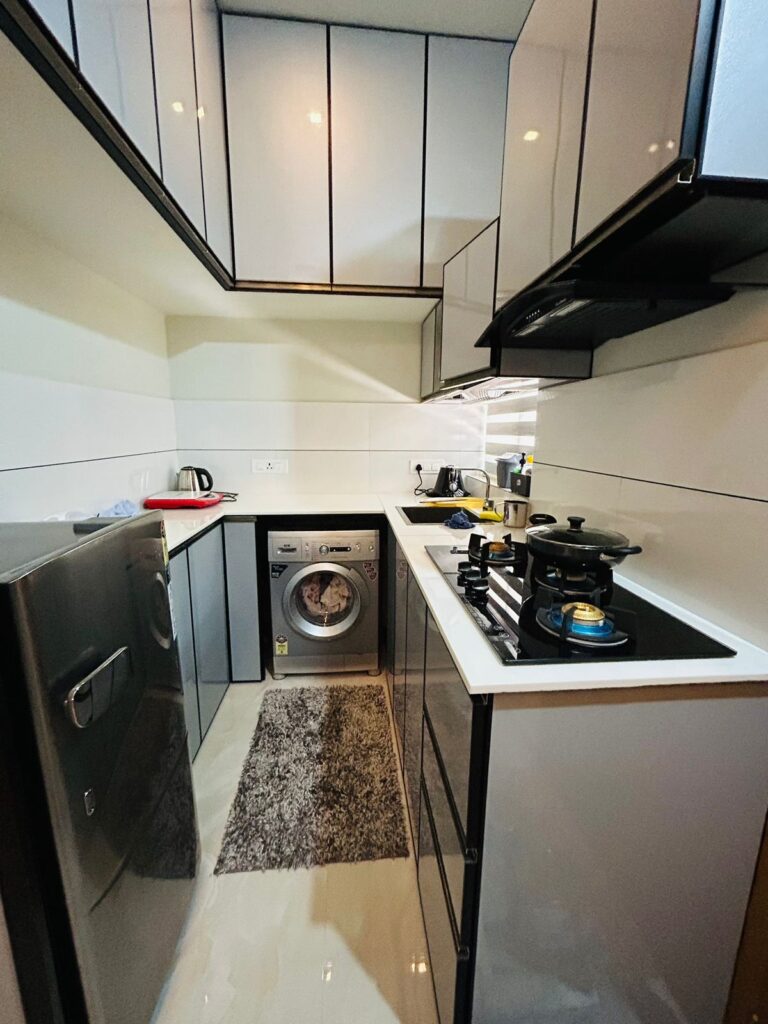Jouhar and Thahira’s small house design in Melattur is a testament to the idea that a home’s charm lies in its thoughtful design rather than its size. Where simplicity meets sophistication in this 460-square-foot haven With a total cost of 7.5 lakhs,. Not only this small house elevation design yet stylish abode but also proves good things do come in compact packages. The heart of their home lies in its budget-friendly design. Every rupee spent was a conscious choice, from selecting cost-effective materials to making strategic decisions on where to allocate resources.
ELEVATION DESIGN OF THIS SMALL HOUSE

460 sq ft Small Home Floor Plans

The single bedroom house is a sanctuary of serenity, boasting an attached bathroom for convenience. Clever design choices, such as space-saving furniture and built-in storage, make the most of the limited square footage. A well-thought-out storage plan ensures that every item has its place, contributing to an overall sense of order and tranquilly.

From the open kitchen concept to the strategic storage solutions, every detail reflects a commitment to maximizing space without compromising on style. while an ingenious use of storage under the kitchen cabinets conceals a washing machine, ensuring functionality without sacrificing style. Their home stands as an inspiration for those looking to create a comfortable and inviting living space, proving that with creativity and smart design, any house can be transformed into a cozy haven. Jouhar and Thahira’s low-cost small house design in Melattur stands as a testament to the fact that a limited budget is no barrier to creating a beautiful and functional home.
PROJECT FACT :
Owner -Jouhar, & Thahira
Total sq ft: 460 sq ft
Total Budget :7.5 lacks
Area : 5 cent
Location :Melattur, malappuram

 modern amenities, flat – box style elevation make this house stand out
modern amenities, flat – box style elevation make this house stand out This compact house is a perfect blend of minimalism
This compact house is a perfect blend of minimalism Smartly designed house in Thrissur
Smartly designed house in Thrissur 1355 sq ft contemporary flat box type house at Malappuram
1355 sq ft contemporary flat box type house at Malappuram This house in Malappuram exudes contemporary features with simple interior
This house in Malappuram exudes contemporary features with simple interior