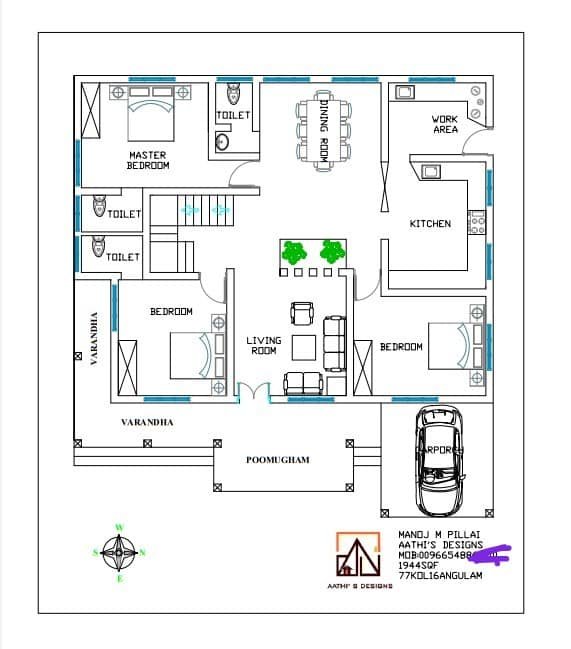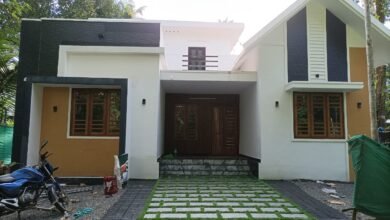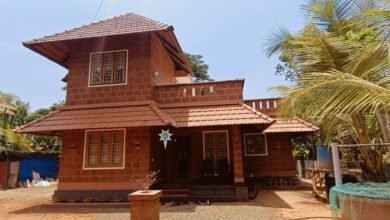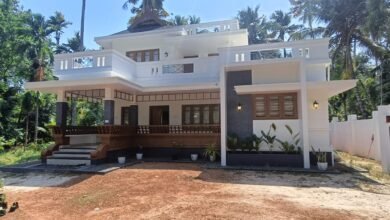Total Area : 1944 Square Feet
Car porch
Poomukham
Varandha
Living room
Dining area
3 Bedroom
2 Attached bathroom
1 Common bathroom
Kitchen
Work area
Stair room
Having a well designed and nice house is the dream of every person but finding a suitable house design is a very tough task. We are presenting a traditional and latest home design idea that can transform your living space into a pleasant atmosphere. All this design consist of complete facilities with modern touch. Here also the grey and white color combination work well. The traditional and modern architectural styles are elegantly combined in the elevation of this house.
Clay roof tiles are paved on the sloped roof and two dormer windows are installed here to add a designer element. This is not only enhances the stylish look of the house but also helps to reduce the heat inside. The front elevation of this house is more attractive and beautiful. The design is very streamlined with straight clear lines in elevation which gives it a very modern and understated look and feel.
A single storied Kerala house can’t get any better than this. This 1944 square feet house consists of 3 bedrooms with two attached and one common bathroom facility. The plan included a car porch, sit out, living room, expensive dining with access to the kitchen and a convenient work area attached. The living room is specious enough to accommodate many guests at once. This modern traditional house designed by Manoj Pillai.


 This compact house is a perfect blend of minimalism
This compact house is a perfect blend of minimalism A Blend of Tradition Architecture and Modernity: 1830 sq ft Home
A Blend of Tradition Architecture and Modernity: 1830 sq ft Home Simple and Elegant single-storey House in Chazhoor, Thrissur
Simple and Elegant single-storey House in Chazhoor, Thrissur A Budget-Friendly Kerala Style Home in Thrissur
A Budget-Friendly Kerala Style Home in Thrissur This Thrissur home is stunning, with amazing interiors.
This Thrissur home is stunning, with amazing interiors.