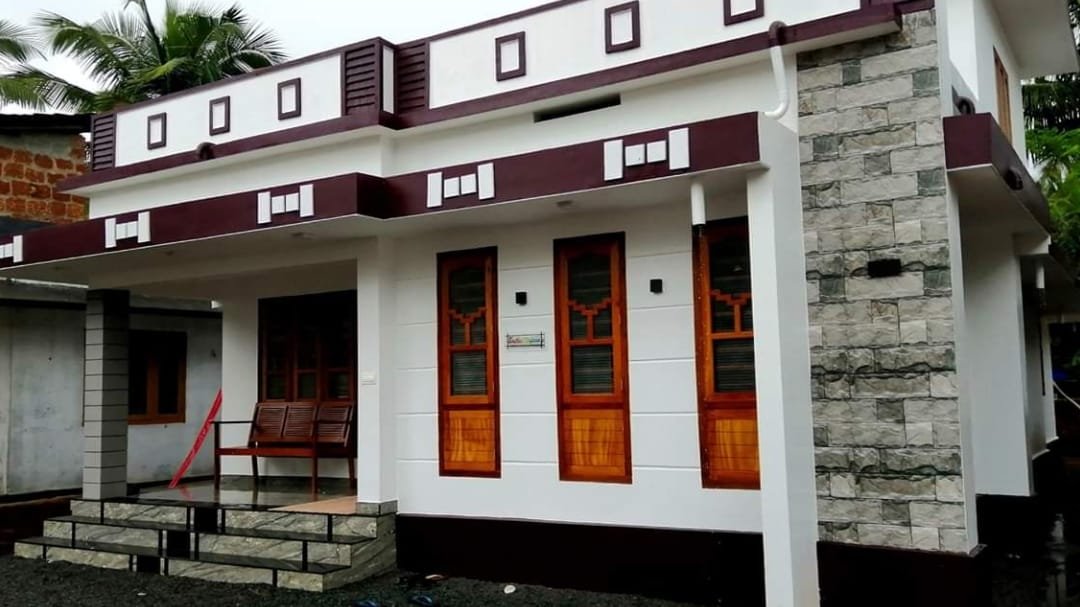1100 Square Feet 2 Bedroom Simple and Beautiful House and Plan

Total Area : 1100 Square Feet
Owner : Shamseer Vadakara
Budget : 20 Lacks
Sit out
Living room
Dining area
2 Bedroom
1 Attached bathroom
1 Common bathroom
Kitchen
Work area
Stair
Are you in search of a design that’s on a budget ? Here is a good modern house design for you. This 1100 square feet house stands in 5 cents as a fine example of the minimal contemporary style. A combination of brown and white color combination in the elevation has lent a unique look to the house. The interiors were designed in the theme of lighter shades. Interiors looked more specious and open as unnecessary walls have avoided between spaces.
The 1100 square feet house has a sit out, living room, dining hall, 2 bedrooms, 1 attached and one common bathrooms, kitchen, work area and stair room. The bedroom has simple designs. All the windows are designed to allow cross ventilation which keeps the temperature inside the house at a pleasant level. The flooring is done with vitrified tiles. The construction of the 1100 square feet house which stands on a 5 cent plot was completed in 10 months.
The cost construction including interiors and semi furnishing cam to 20 lacks. The unique design of the house make it easy to maintain. The elevation of the house is designed in the box style to utilize maximum space. The construction of this house is completed by Bibin Babu. Find out more information’s on this house and cost through the architect. Contact details are given below.





