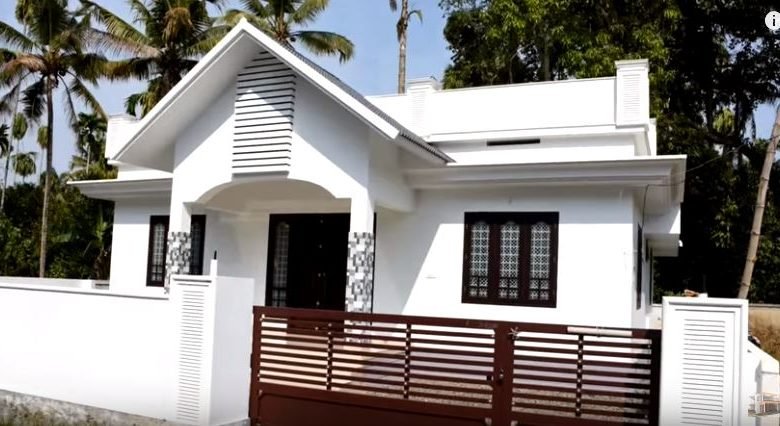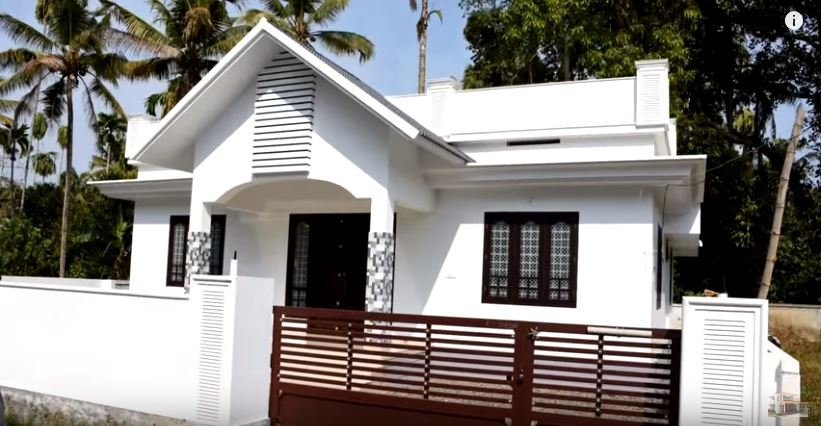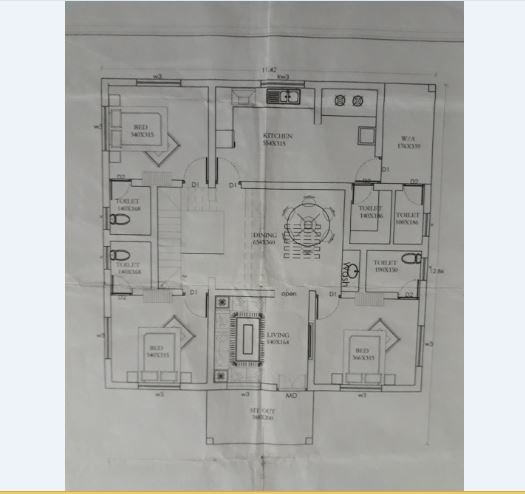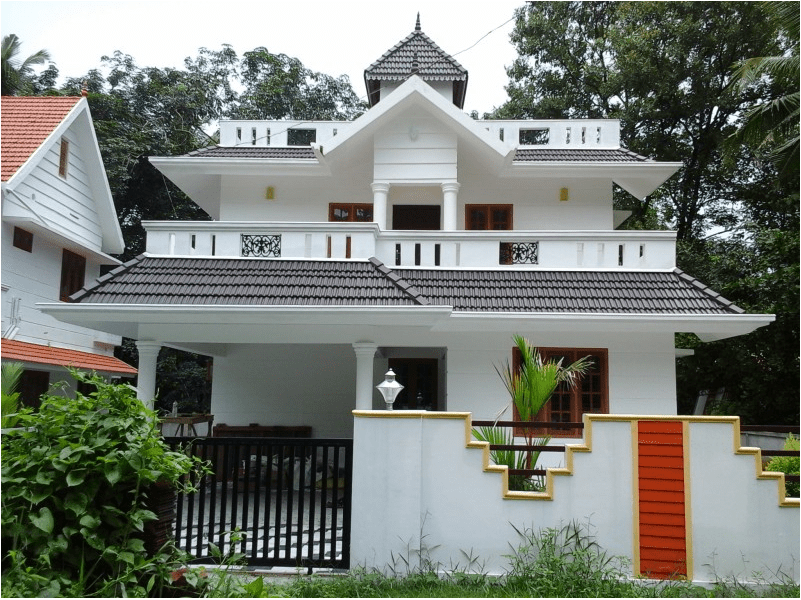1250 Square Feet 3 Bedroom Single Floor Kerala Style House and Plan
1250 Sq Ft 3 BHK House and Free Plan

Total Area : 1250 Square Feet
Sit out
Living room
Dining hall
3 Bedroom with attached bathroom
Kitchen
Work area
Common bathroom
Having a well designed and nice house is the dream of every person but finding a suitable house design is a very tough task. We are presenting a modern and latest home design idea that can transform your living space into a pleasant atmosphere. All this design consists of complete facilities with Kerala style traditional touch. Here also the white color work well.
Some portions of the wall and pillar covered with wall tile design that makes it blend in perfectly with the rest of the house. A double storied Kerala house can’t get any better than this. This 1250 square feet house consists of 3 bedroom with attached bath facility. The plan included a sit out, living room, expensive dining hall with direct access to the kitchen and a convenient work area attached and a common bathroom.
The living room is specious enough to accommodate many guests at once. This Kerala style traditional house designed by Hello Homes. Get hold this 1250 square feet home at approximate cost of just under 25 lack. Want to try this elevation on your new home ? Then contact the architect through the information given below.







