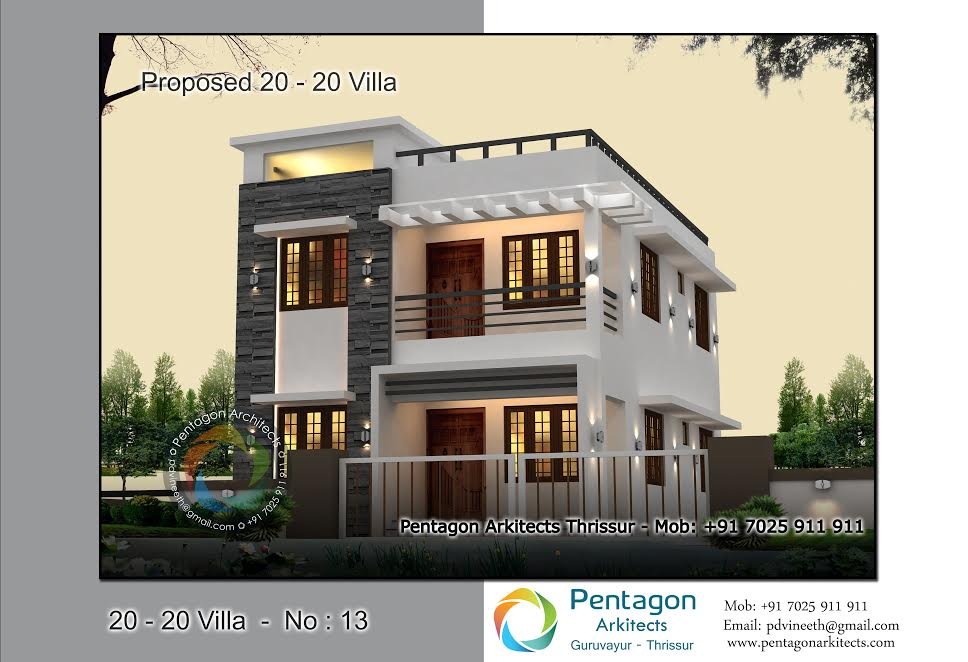Two floor House on 3.75 cent plot- Thrissur
Babu and Ajitha's Dream Home in Panangattukara, Thrissur

The quaint town of Panangattukara, Thrissur, Babu, and Ajitha’s dream home has taken shape, showcasing the perfect blend of functionality and aesthetic appeal. Designed by Subish Chandran of Chandran Builders, this two-floor house on a 3.75-cent plot is a testament to thoughtful architecture and efficient space utilization.With a budget of Rs 24 lakh. Designed to maximize space utilization, this home is an ideal choice for small plot areas, offering comfort without compromise.
The L-shaped sitout, which has a traditional sopanam, welcoming guests with its inviting seating arrangement, and brown-color cladding tiles are paved on the wall and pillar. The wall paved with cladding tiles not only adds to the beautiful appeal but also provides a touch of tradition to the contemporary design. The ground floor, spanning 937 square feet, features two bedrooms, a compact living area, dining space, a kitchen, and a work area.The kitchen and work area tiles provide a secure grip, while elegantly paved black granite counter tops adorn the kitchen.
The staircase, strategically placed in the living area, leads to the upper floor, where one additional bedroom and a balcony are included on the first floor. Each bedroom boasts an attached bathroom. The steel handrail adds a touch of modern elegance to the overall design. A balcony provides a charming spot for the occupants to enjoy the surroundings. The interiors, adorned with tasteful finishes and contemporary accents, reflect the homeowners’ impeccable taste and style.
Babu and Ajitha’s 3 bedroom home is more than just a structure;Subish Chandran’s skilled hands brought their vision to life, resulting in the final outcome. Chandran Builders has succeeded in creating a space that is not only aesthetically pleasing but also practical and functional for the daily needs of Babu and Ajitha.
Ground floor plan
Upper Floor Plan
PROJECT FACTS
- Total area : 1415 Square Feet
- Location : Panagattukara, Thrissur
- Plot : 3.75 Cent
- Client : Mr. Babu & Mrs. Ajitha
- Completion of the year : August 2023
- Budget : 24 Lacks with interior.
- Chandran Builders
- Designer : Subish Chandran Architects & Engineers Wadakanchery, Thrissur Mob : +91 81569 89896







