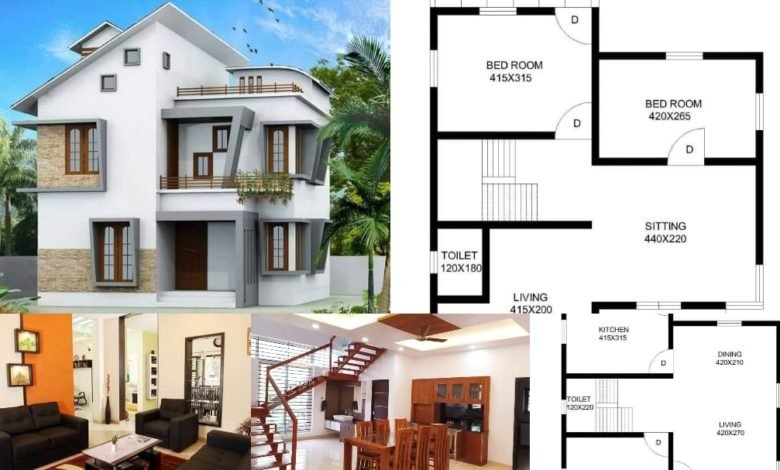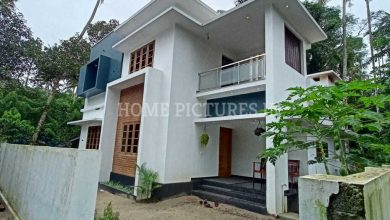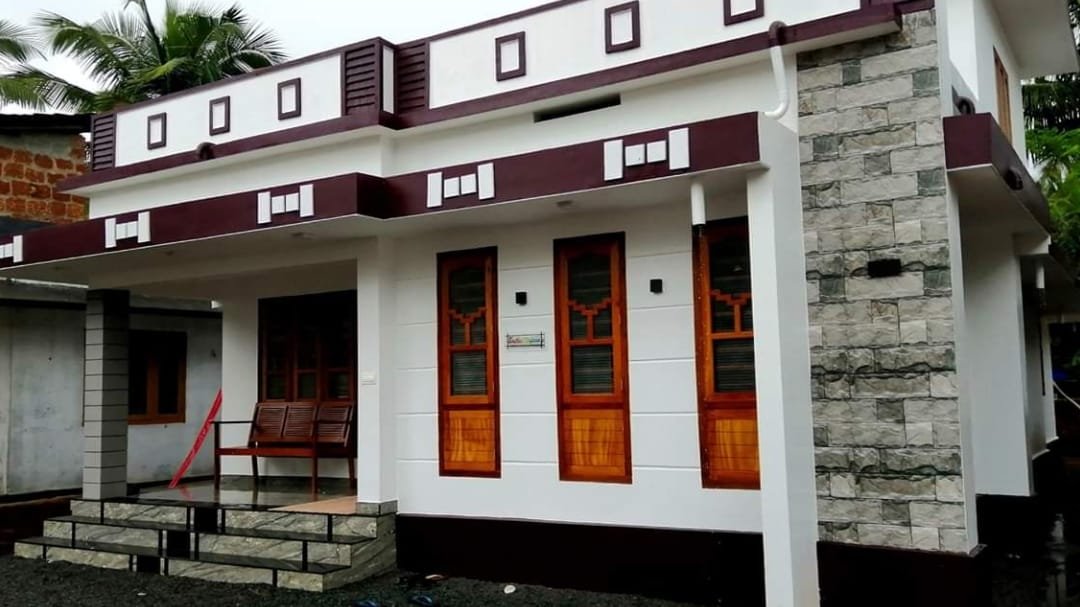1690 Square Feet 3 BHK Contemporary Style Modern House and Plan
1690 Sq Ft 3 BHK House and Free Plan

Total Area : 1690 Square Feet
It is a 1690 square feet double floor house designed by Hello Homes. The frontal elevation style of this house is more attractive and beautiful. Small pergola designs kept up on the sit out and balcony. Natural cladding tiles makes more decoration among the exterior. Fusion of modern classic interior decoration makes this house unique and more stylish. Another unique feature of the house is that it provides different views of the exteriors from three sides.
Each of the bedrooms in this visualization have their own distinct personality, from floor treatments to bright wall cover-agings, encouraging individual expression. Each bedroom has its own attached bathrooms. The estimated cost of this house is 30 lacks. This is 33 BHK double floor house design. The main area of the house is its hall, which includes the specious dining room and stair case.
The bedrooms and kitchen are designed in a simple manner. This also makes cleaning and maintenance an easy task. Two bedrooms, upper living area and balcony on the first floor. The frontage of the house is dominated by the living room with clear glass facade to give a feel of an open home. The kitchen is having all modern facilities with purpose fully designed wardrobes.





