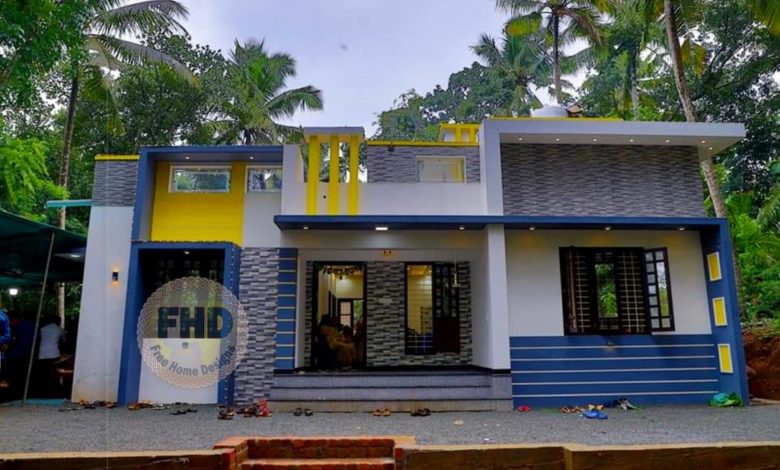1050 Square Feet 3 Bedroom Single Floor Modern House and Plan
1050 Sq Ft 3 BHK House and Free Plan

Total Area : 1050 Square Feet
Cost : 14 Lacks
Courtesy : Keralahomedesignz.com
Sit out
Living cum dining hall
3 Bedroom
2 Attached bathroom
Kitchen
Store room
If putting a house with one of the latest style imaginable is your dream, then you should totally check this house out. The unique look of the house, which is built on a moderate budget, amazing complements the structure of the plot. The exteriors and interiors adorn shades of elegant white and sky blue. The external view of the house is different from both sides.
Every people of then get surprised realizing that this specious house is built on such a small plot. The plan aims at making the best use of space to suit the needs of the family in the best and the most cost-efficient way possible. There is a sit out, living cum dining hall, 3 bedrooms, kitchen and store room in this house which has an area of 1050 square feet.
The 2 bedrooms are bath attached. There are glass windows on the wall, which welcomes lots of natural light and fresh air into the interiors. The stairway begins from the dining space and the wash area is arranged beneath the stair. This beautiful contemporary home designed by Kerala Home Designs.







