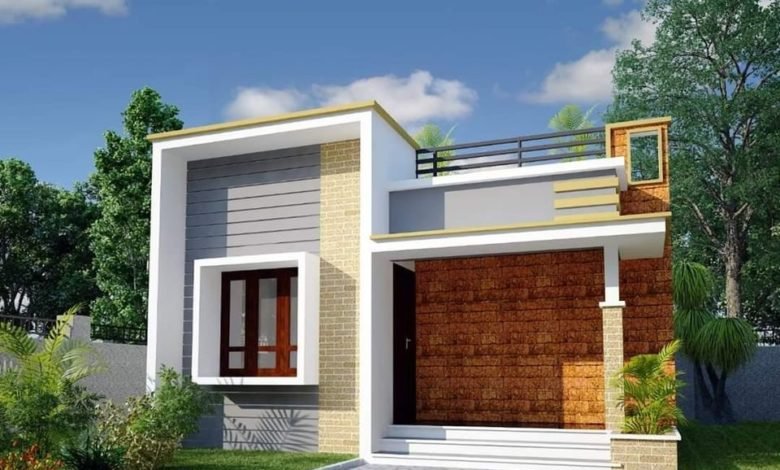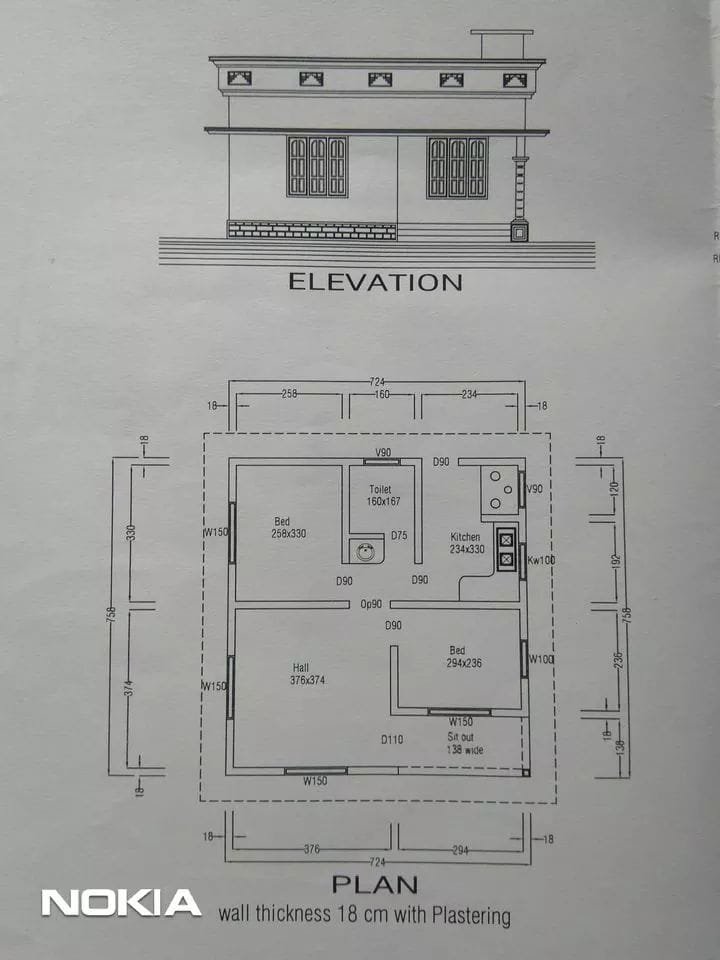520 Sq Ft 2BHK Modern Style Single Floor House and Free Plan
520 Sq Ft 2BHK House and Free Plan

Total Area : 520 Square Feet
Sit out
Living cum dining area
2 Bedroom
1 Common bathroom
Kitchen
This flat roof house conceptualized as a straight floating structure is defined by a clean straight line and entirely white outside the surface. The entire house is planned and plotted across an area an area of 520 square feet with all necessary facilities. Contemporary design for a wonderful home exterior idea with grey color paintings and brown color texture and white wall, which making it a most trending home design.
Simply designed doors and windows adding an uncomplicated touch to the outside wall. While going to the interior, every inch can be used purposefully without compromising the beauty of the structure. This house consists of two bedrooms and one common bathroom. This 2BHK house proposed fro Mr. Faisal, Thrissur. This is great and 10 lack budget house. It also includes a small sit out, specious living cum dining hall and kitchen.
A central dining makes all the sense for a long narrow house has it holds all the functional rooms together as being the central core of the house which is not the same case with a passage. The family living cum dining area which over looks to the open dining space. The TV is well placed in the living room which is well designed. A texture back ground is given to make this interior house deign more beautiful. The dining hall is well designed and perfectly decorated.







