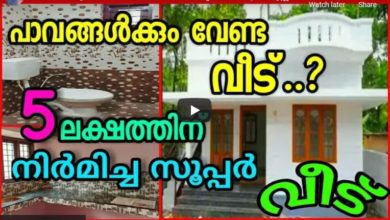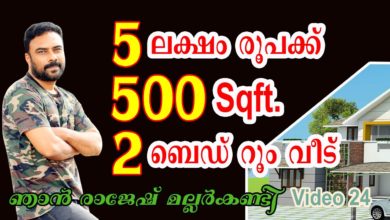500 sq ft house plan
-
2 BEDROOMS HOME

500 Sq Ft 2BHK Modern Single Floor House and Free Plan, 7.5 Lacks
Total Area : 500 Square Feet Budget : 7.5 Lacks Sit out Living cum dining area 2 Bedroom 1 Common…
Read More » -
2 BEDROOMS HOME

500 Sq Ft 2BHK Modern Low Budget House and Free Plan, 5 Lacks
Total Area : 500 Square Feet Budget : 5 Lacks Sit out Living cum dining hall 2 Bedroom 1 Common…
Read More » -
2 BEDROOMS HOME

500 Sq Ft 2BHK Beautiful Single Floor House and Free Plan, 6 Lacks
Total Area : 500 Square Feet Budget : 6 Lacks Sit out Living cum dining hall 2 Bedroom 1 Common…
Read More » -
2 BEDROOMS HOME

500 Sq Ft 2BHK Single Floor Modern House, Budget 5 Lacks
Total Area : 500 Square Feet Budget : 5 Lacks You can easily and effortlessly live in style with a…
Read More » -
2 BEDROOMS HOME

Below 500 Sq Ft 2BHK Modern Single Floor House and Free Plan
Total Area : Below 500 Square Feet Sit out Living cum dining hall 2 Bedroom 1 Common bathroom Kitchen Agesh,…
Read More » -
2 BEDROOMS HOME

500 Sq Ft 2BHK Single Floor Low Budget House and Free Plan, 5 Lacks
Total Area : 500 Square Feet Designed By : Sevid Budget : 5 Lacks Sit out Living cum dining hall…
Read More » -
2 BEDROOMS HOME

500 Sq Ft 2BHK Sinlge-Storey Beautiful House and Free Plan
Total Area : 500 Square Feet Location : Kolapully, Shornur, Palakkad Plot : 3 Cent Designer : B.P Salemm BEEPEE’S…
Read More » -
2 BEDROOMS HOME

500 Square Feet 2 Bedroom Single Floor Modern Low Budget House and Plan
Total Area : 500 Square Feet Designer : BP Saleem BEEPEES Designs Cheruthuruthi, Thrissur Mob : 9847155166, 8086667667 Sit out…
Read More »