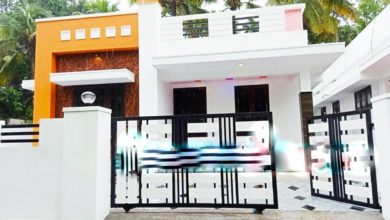882 sq ft house plan
-
2 BEDROOMS HOME

882 Sq Ft 2BHK Low Budget House and Free Plan, 12 Lacks
Total Area : 882 Square Feet Budget : 12 Lacks Sit out Living room Dining area 2 Bedroom 1 Attached…
Read More » -
3 BEDROOMS HOME

882 Sq Ft 3BHK Simple and Beautiful Single Floor House and Free Plan
Total Area : 882 Square Feet Sit out Living room Dining area 3 Bedroom 1 Common bathroom Kitchen You can…
Read More » -
3 BEDROOMS HOME

882 Sq Ft 3BHK Modern and Beautiful Single Floor House and Free Plan
Total Area : 882 Square Feet Sit out Living room Dining space 3 Bedroom 1 Common bathroom Kitchen This single…
Read More » -
3 BEDROOMS HOME

882 Sq Ft 3BHK Contemporary Style Single-Storey House and Plan
Total Area : 882 Square Feet Sit out Living room Dining area 3 Bedroom 1 Common bathroom Kitchen You can…
Read More » -
3 BEDROOMS HOME

882 Sq Ft 3BHK Single Floor Low Budget Beautiful House and Plan, 13 Lacks
Total Area : 882 Square Feet Cost : 13 Lacks approximately Sit out Living room Dining area 3 Bedroom 1…
Read More » -
3 BEDROOMS HOME

882 Sq Ft 3 Bedroom Single Floor Low Budget House and Plan, 13 Lacks
Total Area : 882 Square Feet Cost : 13 Lacks Sit out Living room Dining area 3 Bedroom 1 Common…
Read More » -
3 BEDROOMS HOME

882 Square Feet 3 Bedroom Single Floor Low Budget House and Plan
Total Area : 882 Square Feet Location : Kechery, Thrissur Plot : 5 Cent Cost : 13 Lacks This is…
Read More » -
3 BEDROOMS HOME

882 Square Feet 3 Bedroom Single Floor Modern Amazing House and Plan
Total Area : 882 Square Feet Sit out Living room Dining hall 3 Bedroom 1 Common bathroom Kitchen You can…
Read More » -
3 BEDROOMS HOME

882 Square Feet 3 Bedroom Single Floor Modern and Beautiful House and Plan
Total Area : 882 Square Feet Sit out Living room Dining area 3 Bedrooms 1 Common bathroom Kitchen You can…
Read More »