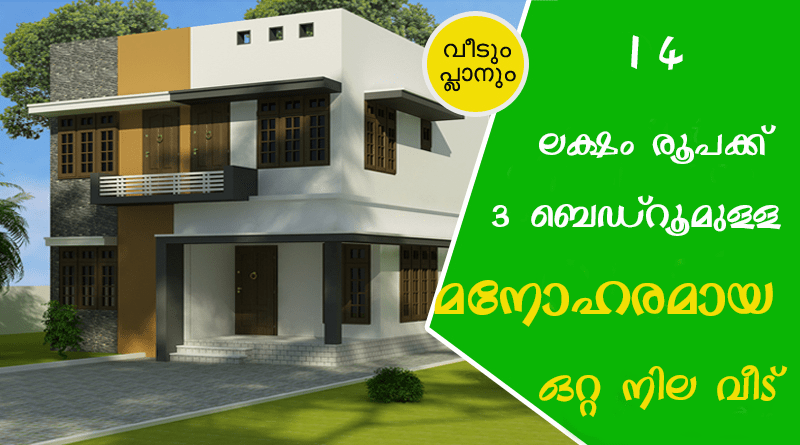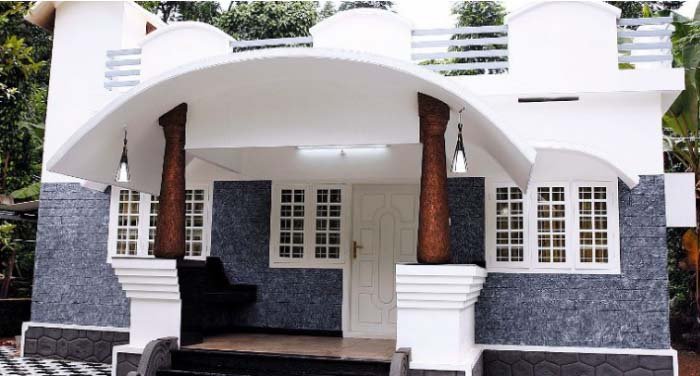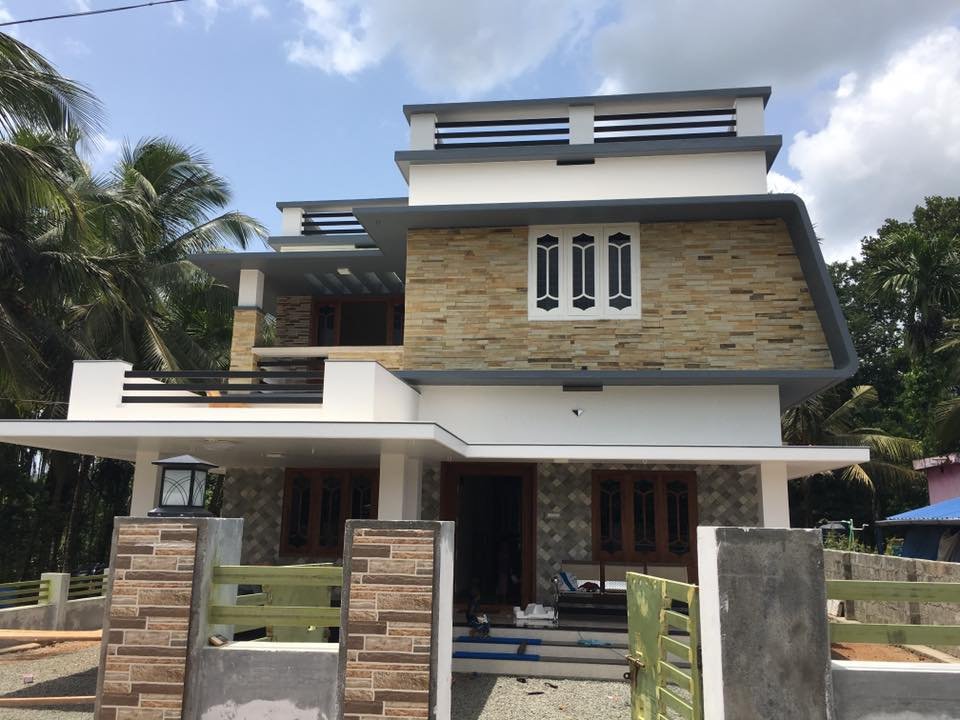Home Design
-
2001 Sq Ft. TO 3000 Sq Ft.

2471 Sq Ft 5BHK Contemporary Style Two-Storey House Design
Total Area : 2471 Square Feet Client : Nisar Designer : Faisal Pulikkal Whats App & Mob : +96879497868 Email…
Read More » -
1001 Sq Ft. TO 2000 Sq Ft.

1100 Sq Ft 3 Bedroom Home Design and Free Plan
If ancient is your vogue, then this reasonable single-storey Kerala house may be designed only for you. Everything regarding it…
Read More » -
1001 Sq Ft. TO 2000 Sq Ft.

960 Sq Ft 3 Bedroom Low Budget Home Design and Plan
Plush and exquisite, here’s a house that’ll place each different house to shame. The designer hasn’t used several too ornamental…
Read More » -
1001 Sq Ft. TO 2000 Sq Ft.

3 Cent Plot 1050 SqFt 3 Bedroom Two Story Home Design and free Plan
Then this house could be the perfect solution you’ve been looking for. The architect has designed and planned it in…
Read More » -
1001 Sq Ft. TO 2000 Sq Ft.

Double Floor Contemporary 1700 Square Feet Modern Home Design and Plan
This home is 2 separate buildings, engineered on alittle slope. antecedently it absolutely was connected with a rugged flat roof…
Read More » -
HOME DESIGNS

1862 SQ FT HOME DESIGN AND PLAN
Total Living Area : 1862 SQ FT (1900 Main Floor) (772 Second Floor) Bedrooms: 3 Bathrooms: 3 Advertisement
Read More » -
HOME DESIGNS
