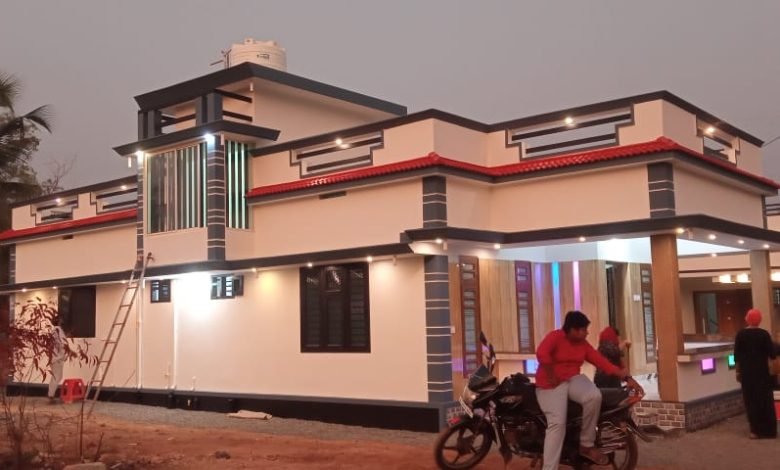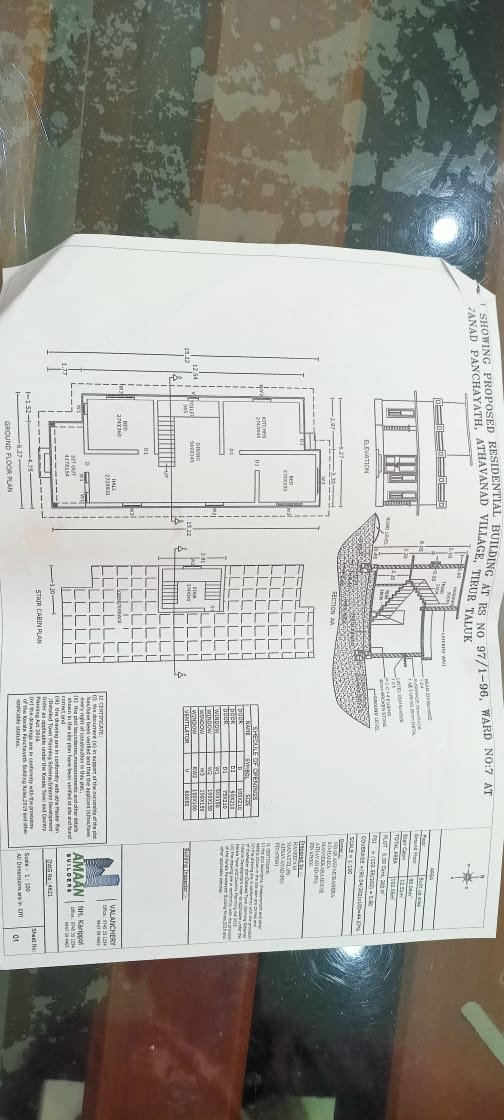1100 Sq Ft 2 BHK Home at 5 Cent Plot, Free Plan, 10 Lacks
1100 Sq Ft 2BHK Home at 5 Cent Plot, Free Plan, 10 Lacks

Total Area : 1103 Square Feet
Location : Vettichira, Puthanathani, Malappuram
Plot : 5 Cent
Client : Mr. Nisar & Mrs. Mubashira
Budget : 10 Lacks
Completion of the year : February 2022
Ground Floor : 1000 Square Feet
Sit out
Living cum dining hall
2 Bedroom
1 Attached bathroom
1 Common bathroom (Not included in the plan)
Kitchen
First Floor : 103 Square Feet
Stair room
Are you in search of a design that’s on a budget ? Here is a good modern house design for you. This 1103 square feet house stands in 5 cents as a fine example of the minimal simple style. A combination of grey and white color in the elevation has lent a unique look to the house. The 1103 square feet house has 2 bedrooms and an attached and one common bathroom for domestics. The small sit out with wall tiles is a striking feature of the elevation. A simple single storey home, this 1103 square feet house in Vettichira, Puthanathani, Malappuram. The tile-laid sloping sunshade roof complement the look of the structure.
The interiors were designed in the theme of lighter shades. Interiors looked more specious and open as unnecessary walls have avoided between spaces. The 1103 square feet house has a sit out, living cum dining hall, 2 bedroom, 1 attached bathroom, 1 common bathroom, kitchen, stair room and open terrace. The bedroom has simple designs. All the windows are designed to allow cross ventilation which keeps the temperature inside the house at a pleasant level. The small, yet modern simple house finish cost only Rs 10 lacks. The house has lavish facilities even though a big sum was not earmarked for construction. The flooring is done with vitrified tiles.
The construction of the 1103 square feet house which stands on a 5 cent plot was completed in 6 months. The unique design of the house make it easy to maintain. The elevation of the house is designed in the box style to utilize maximum space. The plan was conceived by Nisar, who designed the structure and chalked its layout. While the front elevation is modern, a view from the sides gives it a modern simplicity and elegance. The dining space is in the open style. A six seater dining table here. The kitchen is very specious and a storage unit is built in ferro cement slab with acp doors. The two bedrooms have in built wardrobes. The entire house follows a minimalist style.







