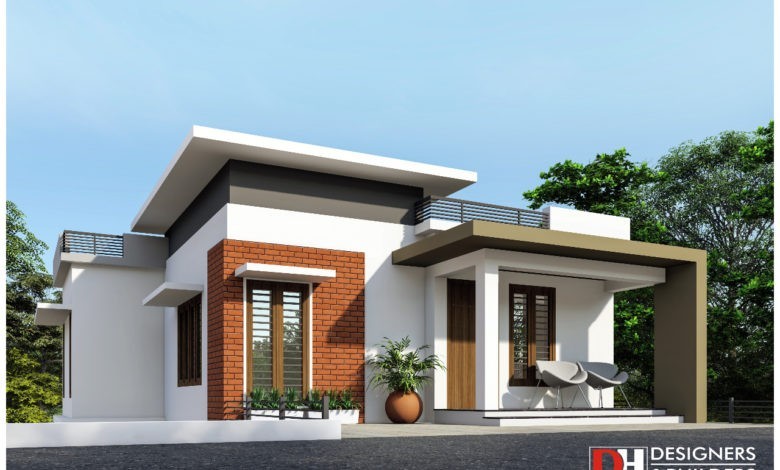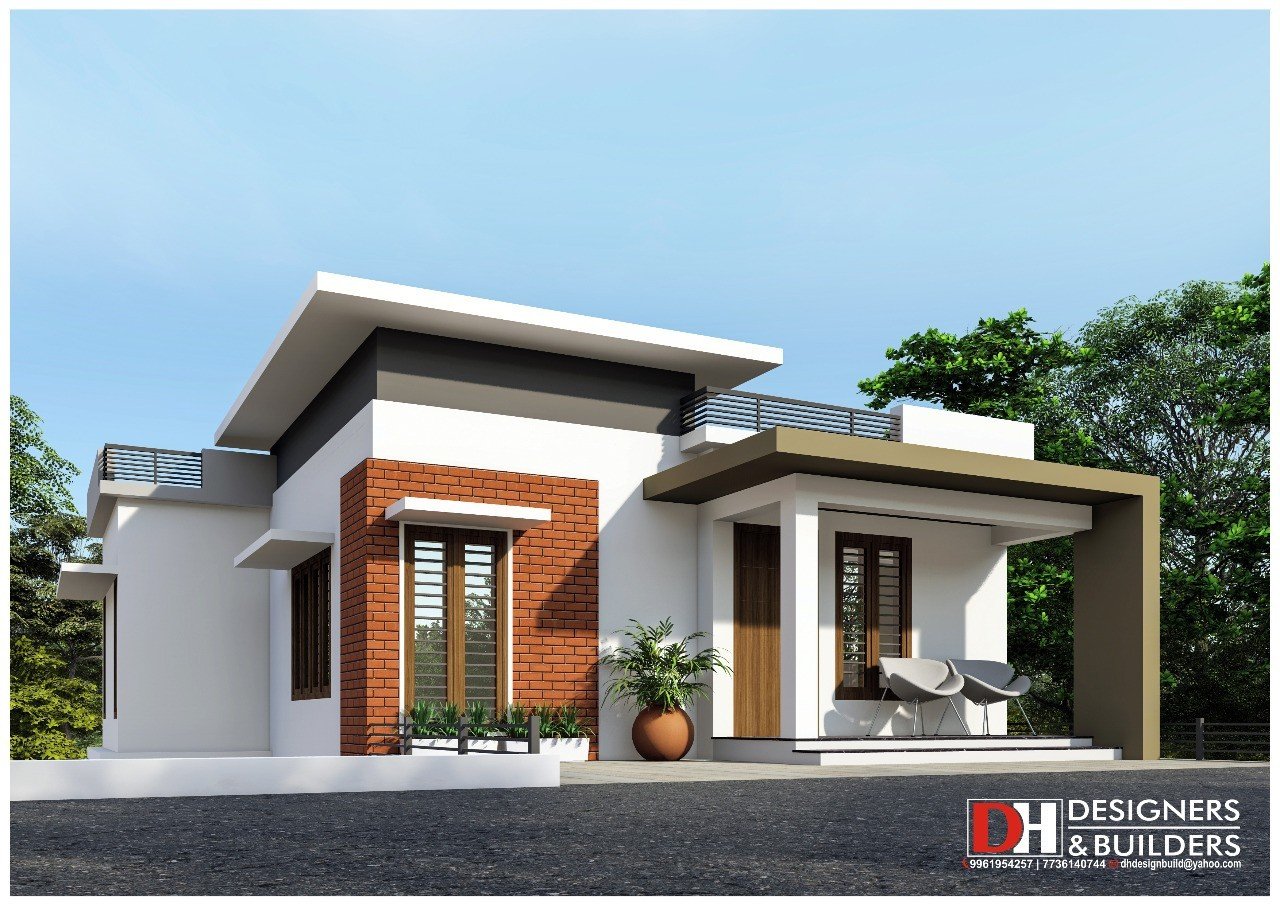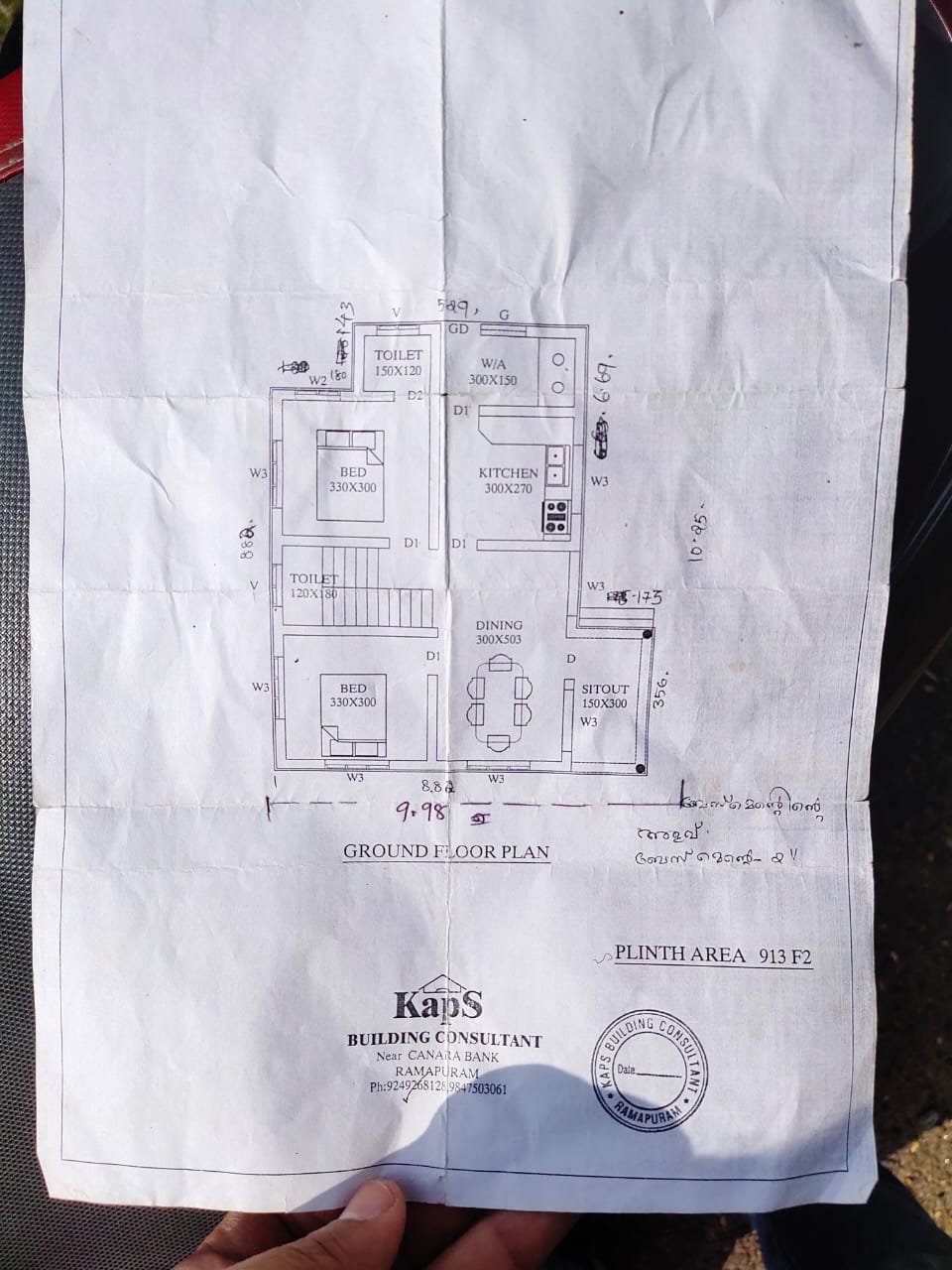1400 Sq Ft 4BHK Two-Storey Modern House and Plan
1400 Sq Ft 4BHK House and Plan

Total Area : 1400 Square Feet
Budget : 25 Lacks Approximately
Designer : Rafeeq Mrt
DH DESIGNERS & BUILDERS
Mob : 7736140744
Whatsapp : https://bit.ly/2Ig968B
Email : dhdesignbuild@yahoo.com
For more works : https://bit.ly/3civLyQ
Ground Floor : 913 Square Feet
Sit out
Dining hall
2 Bedroom
1 Attached bathroom
1 Common bathroom
Kitchen
Work area
First Floor : 487 Square Feet
Living room
Upper living hall
2 Bedroom
1 Attached bathroom
1 Common bathroom
Balcony
Hardly any other type of architecture is timeless and modern as the flat roof house. It is therefore no wonder that they are experiencing a full blown com-back in architectural trend. You can even redesign the flat roof itself as a roof terrace. With its innovative cubic shape and premises on two floor, this house is built to impress. Through the front window you don’t only get a bright and welcoming atmosphere.
In exterior applications, glass is highly effective and making it view preservation and safety. The clear panel give the illusion of invisible railing as the natural views shine through. The box shaped elevation, in white shades, is an eye-catching feature. The outer walls, decorated with cladding’s enhance overall look of the house. This beautiful contemporary house is designed by Rafeeq Mrt, DH DESIGNERS & BUILDERS.
The house has 4 bedrooms, a sit out, living-dining area, kitchen, work area. One can enter the bedrooms in the ground floor from the dining area. There are two bedrooms, upper living hall, family living area, one attached bathroom, one common bathroom and balcony on the first floor. There are enough openings and long windows through which the enchanting beauty of the nature is felt inside. The light shades makes space and rooms look more specious as well.








