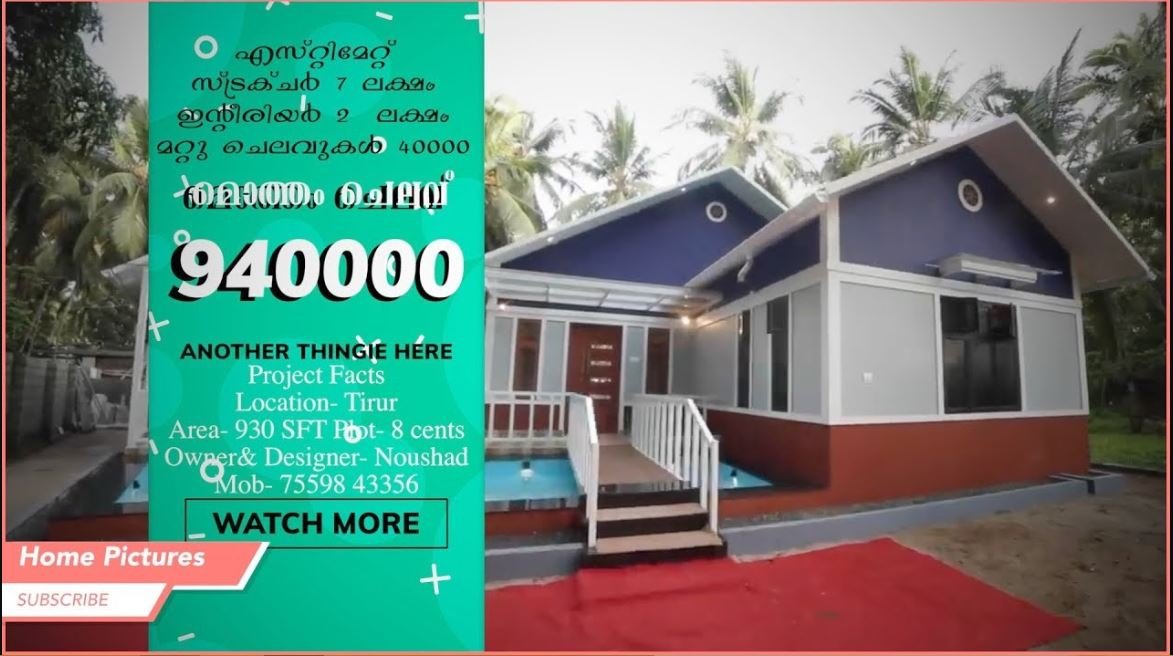1690 Sq Ft 4BHK Home at 7 Cent Plot, Free Plan, 30 Lacks
1690 Sq Ft 4BHK Home at 7 Cent Plot, Free Plan, 30 Lacks

Total Area : 1690 Square Feet
Location : Thaikkattusseri, Thrissur
Plot : 7 Cent
Client : Mr. Udayakumar & Mrs. Ragi
Budget : 30 Lacks
Total Cost : 35 Lacks with interior, furniture
Completion of the year : November 2022
Designer : Abhilash
Aadi Architecture
Ullas Nagar
Puthenchira, Thrissur
Mob : 96334 85858
Ground Floor : 1120 Square Feet
Car porch (Not covered by the plan)
Sit out
Living room
Dining space
2 Bedroom with attached bathroom
Kitchen
Work area
First Floor : 570 Square Feet
Upper living area
2 Bedroom with attached bathroom
Open terrace
Here ar the details and spects of a beautiful 1690 square feet Kerala home. It’s designed by giving the priority to your level of comfort. This includes 4 specious bedroom with attached bathroom among everything else. Together the house covers two storys at an area of 1690 square feet. This contemporary design house will allow you to use maximum space within a comfortable construction cost. This is well though-out-elevation and plan of a beautiful Kerala house. Contemporary style has been given to the elevation with green color painting. The ground floor of this house comprises of everything you’ll want to make yourself feet at home.
It starts with a car parking area that has ample space for your car. The climbing up the couple of stairs to the left and passing an agreeable sit out will lead you into the house. The house plan includes an sit out, comfortable living rooms on each floors, specious dining area, 4 bedrooms with attached bathrooms, modular kitchen with convenient work area attached and beautiful open terrace. The front door opens to a large hall and the living and dining area are arranged on its side. The bedrooms and living are display a luxurious appearance. Gypsum ceiling and warm tone lighting are setup in most of the rooms.
The almost flat roof and the few borders lining the top part of the house make the house all the more beautiful. After all, this would be a perfect fit to be built within the limits of a city. The windows seem to be sunken in a few inches shutting away the harmful rays of the sun yet providing ample light into the house. However, stones have been embedded on some portion of this house, making it look like a castle tower. This makes it up for the lack of decorative elements on the walls. The entire front window adorns all the rooms, providing the residents a bright ambiance and a beautiful view. The construction of this beautiful house design completed by Aadi Architecture, Puthenchira, Thrissur and estimated for about 30 lacks.








