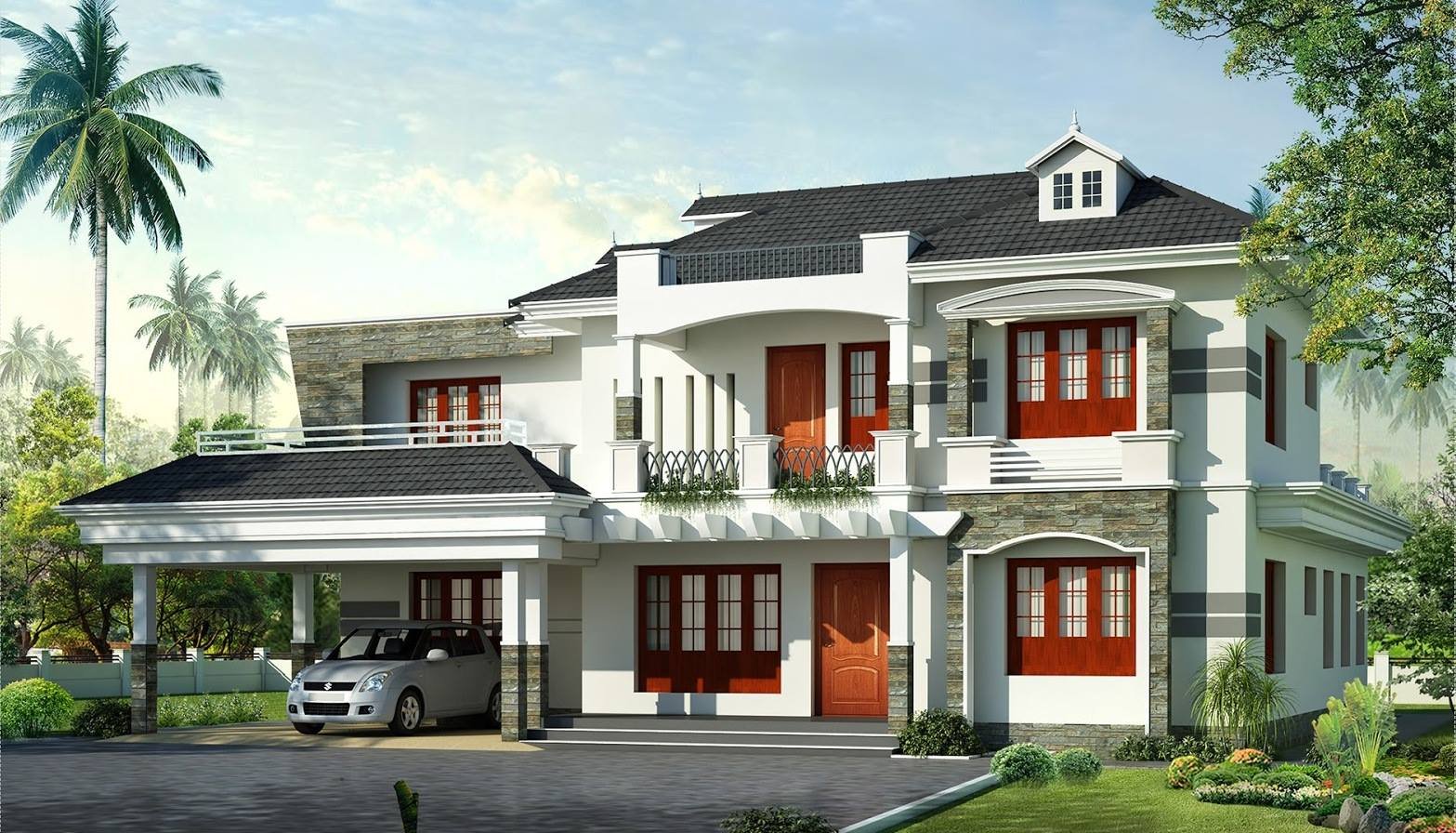713 Sq Ft 2BHK Modern Single Floor House and Free Plan
713 Sq Ft 2BHK House and Free Plan

Total Area : 713 Square Feet
Sit out
Living room
Dining area
2 Bedroom
1 Attached bathroom
1 Common bathroom
Kitchen
Everyone wants to make their home outstanding. The box design and the extended structure from the wall make it beautiful. The house designed in the contemporary architecture style highlights the theme of minimalism. Unnecessary interior walls open and specious. A classy combination of white and black theme is followed in the exteriors. The small front yard beautified with elegant landscaping and flower garden.
The beautiful house in 713 square feet has sit out, living room, dining hall, kitchen, 2 bedrooms with one attached bathroom and one common bathroom. Cladding tiles are used on the exterior walls and the interiors as well, to highlight the walls and spaces. Unique color themes make the bedrooms standout. Space utility and storage have been given prime importance here. This house comprises of everything. You’ll want to make yourself feel at home.
It starts with car parking area that has ample space for your car. A good amount of garden space in front of the house will be a good advantage. The design is very streamlined with straight clear lines in elevation which gives it a very modern and understated looks and fell. The design of the house is box type with flat roof. This design could also be seen on the external window shades heightening the distinctive design of this house.





