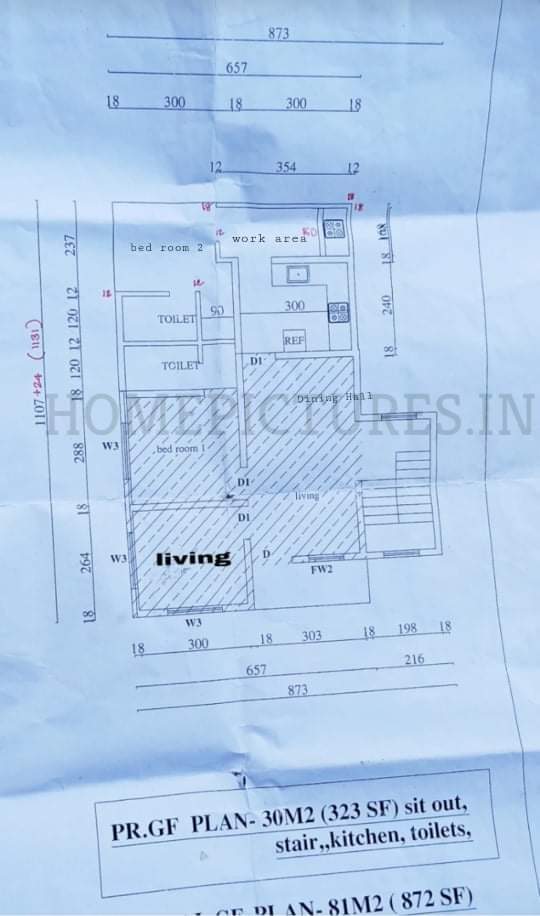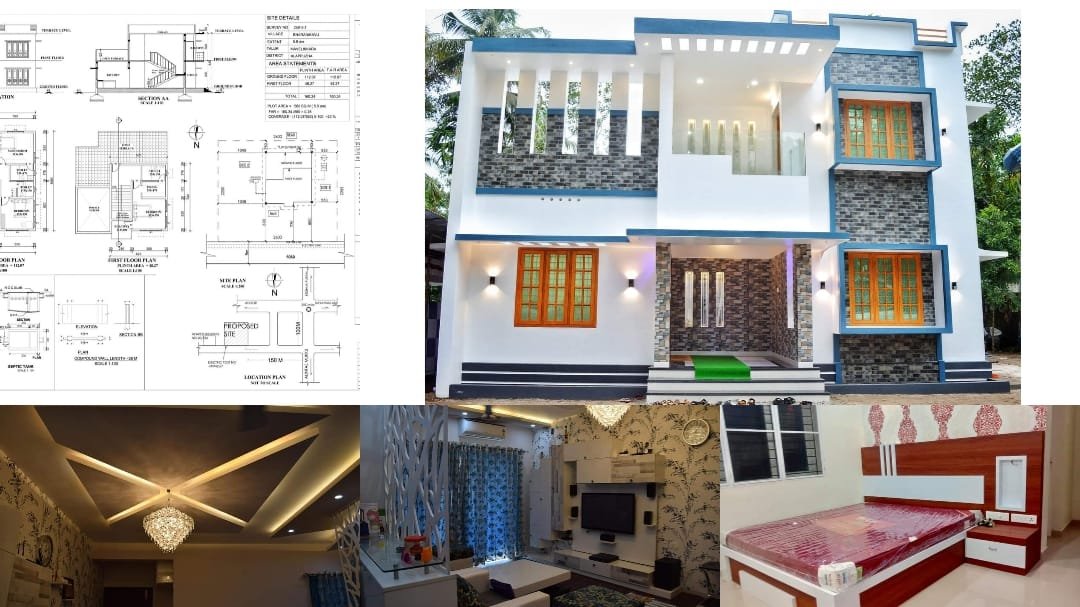872 Sq Ft 2BHK Home at 7 Cent Plot, Free Plan, 15 Lacks
872 Sq Ft 2BHK Home at 7 Cent Plot, Free Plan, 15 Lacks

Total Area : 872 Square Feet
Location : Thooyithara, North Paravur, Ernakulam
Plot : 7 Cent
Client : Mr. Sivaraj & Mrs. Ginitha
Budget : 15 Lacks
Completion of the year : April 2022
Sit out
Living room
Living cum dining hall
2 Bedroom with attached bathroom
Kitchen
Work area
Upper passage
Balcony
If you are looking for stylish home, you right here let’s have a look on this modern Kerala house design at an area of 872 square feet. The box type and modern architectural styles are elegantly combined in the elevation of this house. Jali and brown color painting helps to get more attraction. This makes your first impression last longer with this beautiful and appealing facades. A good amount of garden space in front of the house will be a good advantage. This compact ground floor house has another wing which separates itself from the family entertainment space to their private habitable space, which has two bedrooms.
The front elevation of this house is more attractive and beautiful. The design is very streamlined with straight clear lines in elevation which gives it a very modern and under stated look and feel. The railing of the balcony is very simple with plain metal stripes. A number of pillars are seen through out the house supporting and beautifying the entire structure. This residence is designed by Nikhil, proposed for sivaraj and ginitha, the cost of constructing this house is approximately 15 lacks. This modern home would be an ideal choice for new couple or a small family. The sit out and car parking area that lead into the interiors have a rustic finish. White paint is used in all the remaining sections of the house.
According to the plan, the house will accommodate 2 bedrooms with attached bathrooms, along with other luxurious such as car parking area, sit out, living room, living cum dining hall, kitchen, work area, upper passage, balcony and open terrace. From the main entrance of the house one reached the big living which over looks to the open dining space. A TV unit is set here and the space can be used as prayer area as well. The semi open kitchen has a serving counter ion between the dining and the kitchen. There is also work area behind the main kitchen. There are 2 bedrooms in the house. Two of them in ground floor. There are in-built-wardrobes and study tables in all the bedrooms. This awesome design is made by designer Nikhil.







