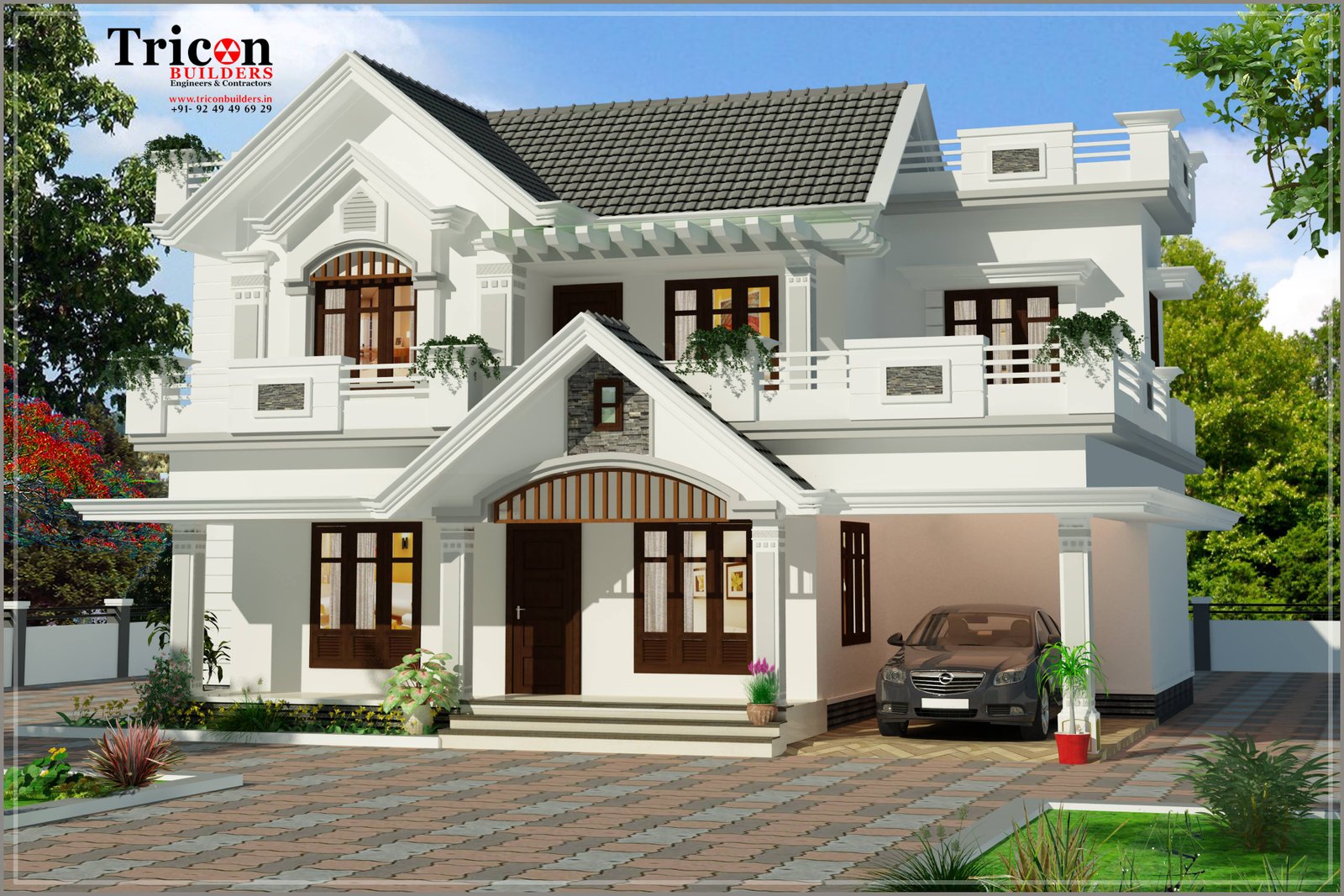“Renovation of the House : Restoring a 1500 sqft old house at Malappuram”
"Renovating a 1500 sqft Old House in Valanchery,at Malappuram"

The renovation of an old house involves a series of thoughtful decisions, careful planning, and skilled craftsmanship. Nestled in the beautiful town of Valanchery, this project involves the transformation of 1500-square-foot house into a modern and stylish home.They have extended the area by 1370 sqft .It’s a renovated house with some major changes to its basic structure. Through thoughtful planning and skilled craftsmanship, the aim is to create a space that reflects their vision and personality while addressing their specific needs.

Smithesh and their family will have a thoughtfully renovated house that seamlessly blends tradition and modernity, creating a welcoming and functional home.Designed in 2870 sq ft, this amazing abode has a spacious sit-out,living area,dining space,prayer room,kitchen with work area,and four bedrooms.With the available plot size,they have ample space to create a comfortable and contemporary designed home .
- Total Area : 2870 Square Feet
- Before Renovation : 1500 Square Feet
- Extended Area : 1370 Square Feet
As a result, the design will prioritize visual appeal, functionality, and durability to withstand Kerala’s climate. In addition, three pillars and one outside of the wall pasted with brick cladding are the highlights of the elevation.
Interior:
As you step through the doorway and enter the living area. The green color and custom-made sofa make it an exuberant living space. Also,they have arranged a TV unit here. Meanwhile, on the left side of the living space, a prayer room is arranged here. The dining area is arranged around an 8-seat dining table. They have beautifully arranged the space with gypsum false ceiling, hanging lights, and art pieces. They have arranged two bedrooms with attached bathrooms on the ground floor.
A staircase in a wood-and-metal combination makes this space more elegant. They have made the steps using New Zealand-imported pine wood. Meanwhile, the upper floor has two bedrooms, a study area, and an open terrace too. They have used wooden tiles for flooring in the kitchen. Similarly,they have designed the kitchen in a white and wooden theme.
Ultimately, the renovation of the house brings fresh and give new life to the house.
Project facts
Location : Irimbiliyam, Valanchery, Malappuram
Plot : 15 Cent
Client : Mr. Smithesh & Mrs. Anila
Completion of the year : February 2023
Total Cost : 40 Lacks
Contractor : Mani
Kuttippuram, Malappuram
Mob : +91 98473 42418







