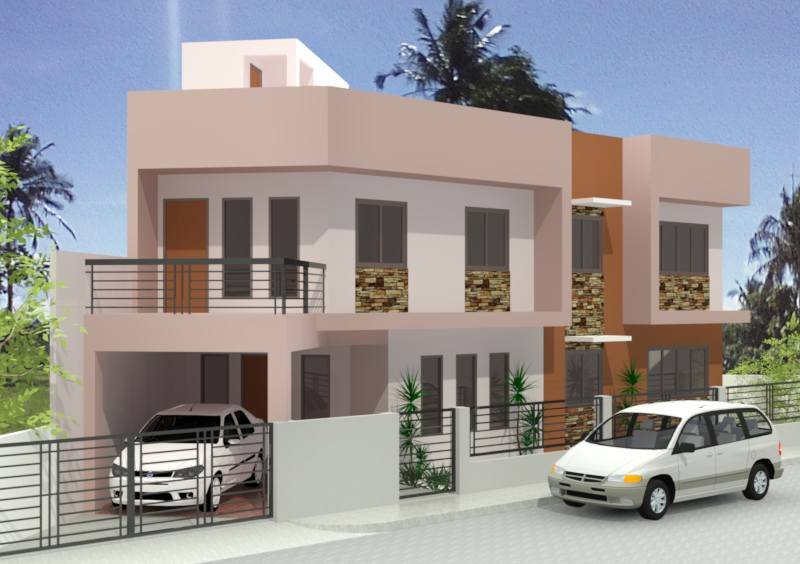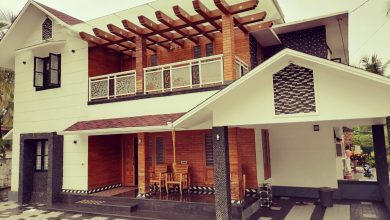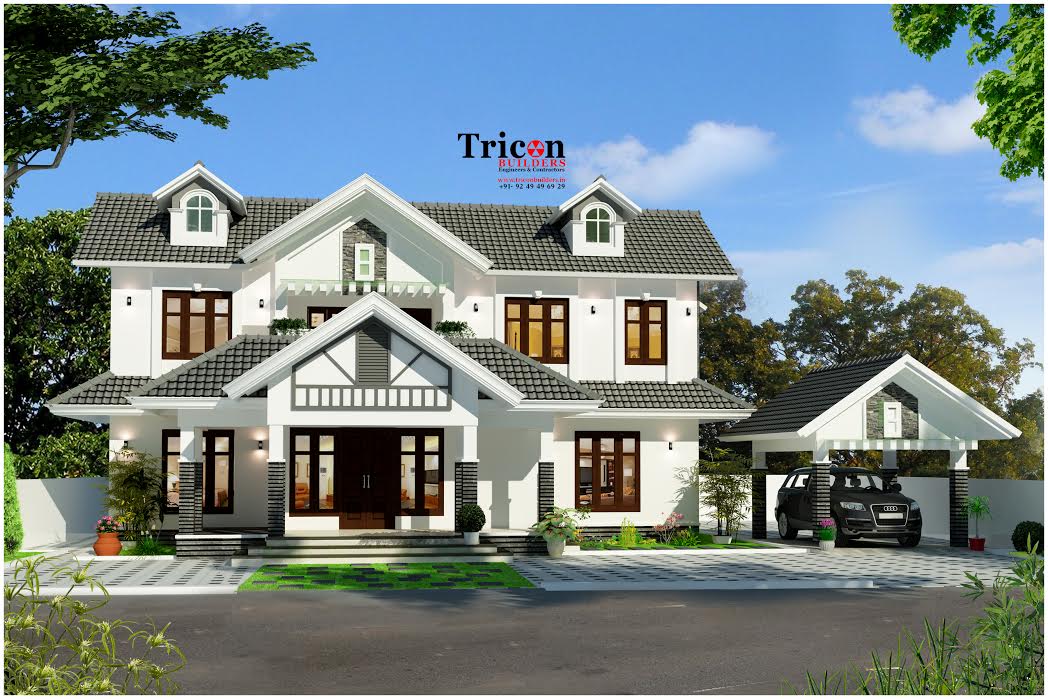4 BEDROOMS HOME
Two Storey Residential House Design &Free plan

Advertisement
This design is a Two Story House With four bedrooms and two toilet. Ground floor is the space for family’s living room, dining with sevice ariya, kitchen and maid’s room. Entering this house will lead you to the dining . The second floor of this two story house plan consists of the master’s bedroom with bath and the 2 bedrooms sharing a common bath. The second floor master’s bedroom also features a corner picture window which adds to its modern house plan type.
SECOND FLOOR PLAN
Advertisement








