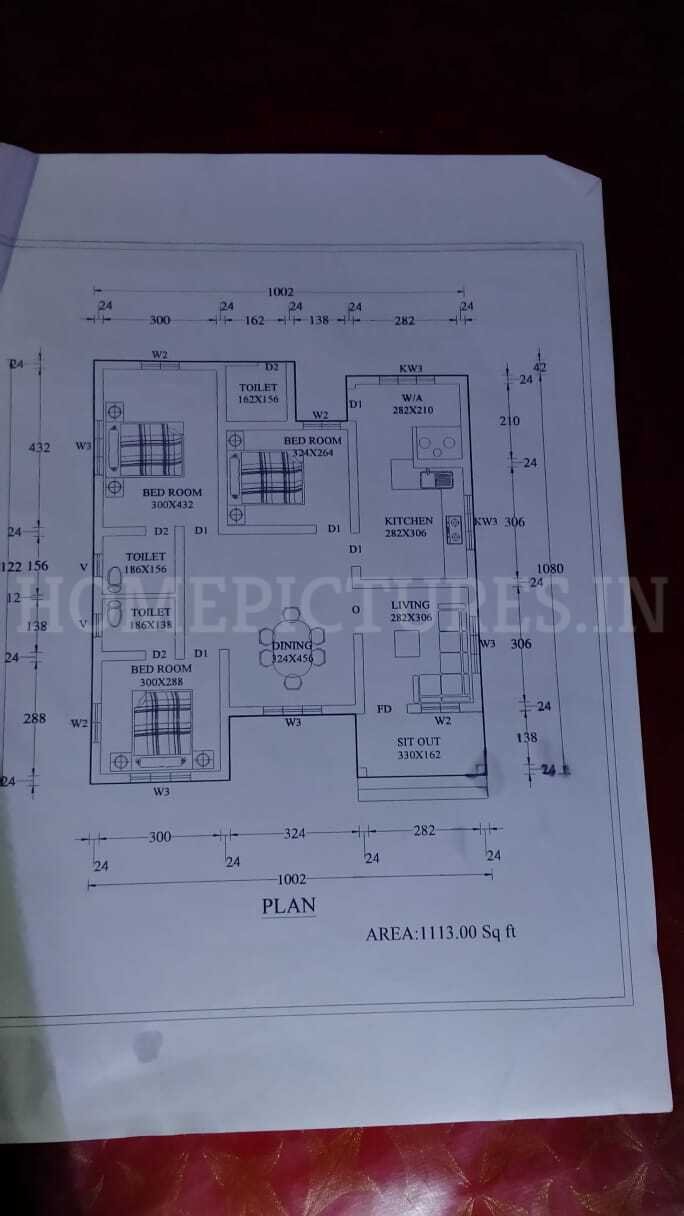1113 Sq Ft 3 BHK Home at 6 Cent Plot, Free Plan, 14 Lacks
1113 Sq Ft 3 BHK Home at 6 Cent Plot, Free Plan, 14 Lacks

Total Area : 1113 Square Feet
Location : Methala, Kodungallur, Thrissur
Plot : 6 Cent
Client : Mr. Saifudheen & Mrs. Mumthas
Budget : 14 Lacks
Total Cost : 18 Lacks with interior and furniture
Completion of the year : May 2022
Sit out
Living room
Dining area
3 Bedroom
2 Attached bathroom
1 Common bathroom
Kitchen
Work area
Here comes an absolutely awesome Kerala house design which is at an area of 1113 square feet. This house has simple elevation, and plastering grooves design on the wall above the sit out adds a perfect contrast to it. The house is well packed with a sit out, living room, dining area, kitchen, work area, 3 bedroom, 2 attached bathroom and one common bathroom in this 1113 square feet house. The creative design of this house looks unique in the flat roof pattern. The main entrance has been with inter-locking tiles. The small sit out with wall cladding tiles is a striking feature of the elevation.
Every nook has been optimally utilized and this, precisely is the highlight of the house. White color theme dominates both interiors and exteriors of the house. The perfect fusion of white, grey with the decorated pillars contribute a classy touch to the entire frontal area. In this plan have used geometrical elements and simple design of architectural style to get a unique look. A ultra modern and fusion, this 1113 square feet house in Methala, Kodungallur, Thrissur. The house has lavish facilities even though a big sum was not earmarked for construction. This beautiful fusion house is designed by Saifudheen.
This house is single story one. From the sit out we enter the living and dining area. The kitchen is minimalist in design. The elegant storage space are its highlight. The work area has ample space for washing and ironing cloths. There are 3 bedrooms with 2 attached bathrooms, wardrobes and study area. The plan was conceived by Saifudheen, who designed the structure and chalked its layout. While the front elevation is modern, a view from the sides gives it a fusion simplicity and elegance. The dining space is in the open style. Ha the elevation of this modern house piqued your interest ? Then don’t hesitate from getting in touch with the architect for more information on the cost and plan.






