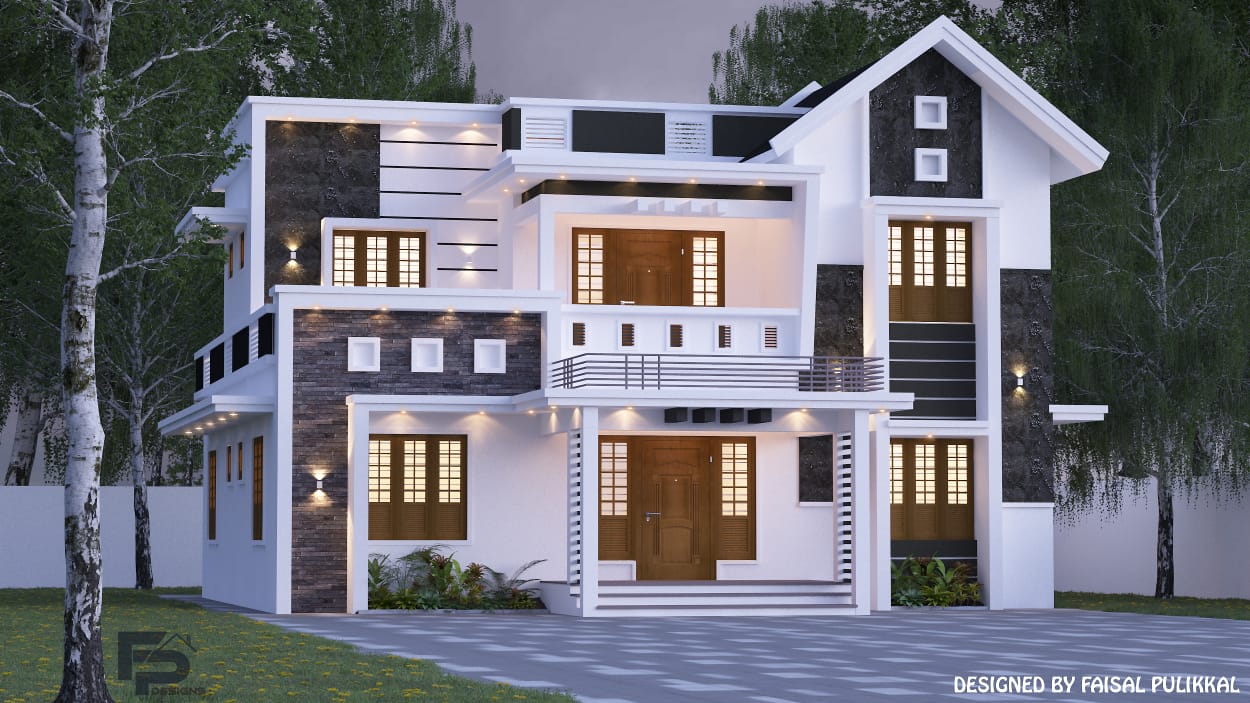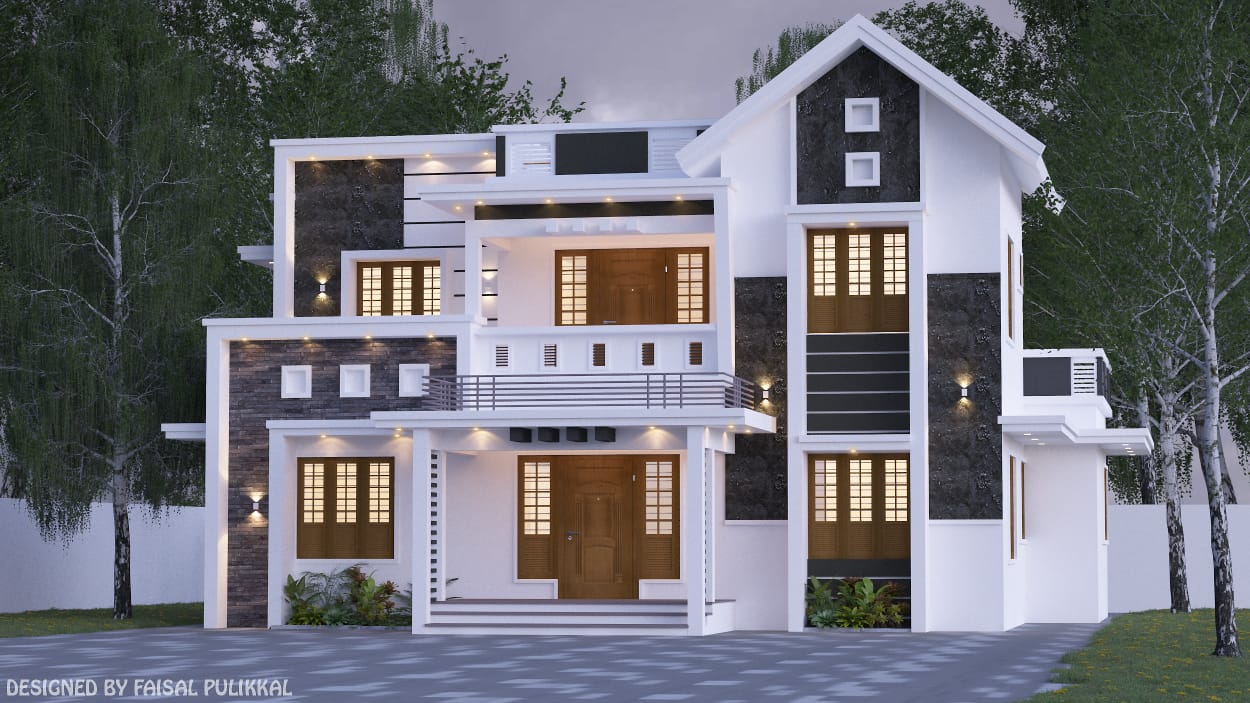2000 Sq Ft 5BHK Contemporary Style Two-Storey House and Free Plan
2000 Sq Ft 5BHK House and Free Plan

Total Area : 2000 Square Feet
Location : Vazhikkadavu
Client : Aman Riyas
Design : Faisal Pulikkal
Mob & Whatsapp : +91 99468 65731
Ground Floor :
Car porch
Sit out
Living hall
Dining area
3 Bedroom
1 Attached bathroom
1 Common bathroom
Kitchen
Store room
First Floor :
Upper living area
2 Bedroom
Toilet
Balcony
Open terrace
Contemporary and very mod. That’s how this 2000 square feet house looks. The elevation incorporates the best of design chic and land layout. The house stands way back on this square plot, which heighten its visual effect. It’s grey and white theme for the entire structure. grey colored cladding stones on the walls are also attractive of all, and they bring in a rare beauty to the overall house.
The entire front window adorns all the rooms. Providing the residents a bright ambiance and a beautiful view. Balcony is equipped with brick design. The house has 5 bedrooms, car porch, sit out, living hall, dining area, kitchen, store room, common bathroom, up stair hall, balcony and open terrace. One can enter the bedrooms in the ground floor from the dining area. The stairs lead to the upper living area, which offers a good view of the space on the lower floor.
It has two bedrooms on the upper storey. Storage spaces are arranged in all the 5 bedrooms. The dining and living hall is vast and specious. The modern modular kitchen has all the facilities. The view from the balcony is relaxing experience. Lighting plays a prominent role in elevating the look and mood of the interiors. The plan and elevation was conceived by Faisal Pulikkal, who designed the structure and chalked its layout.










