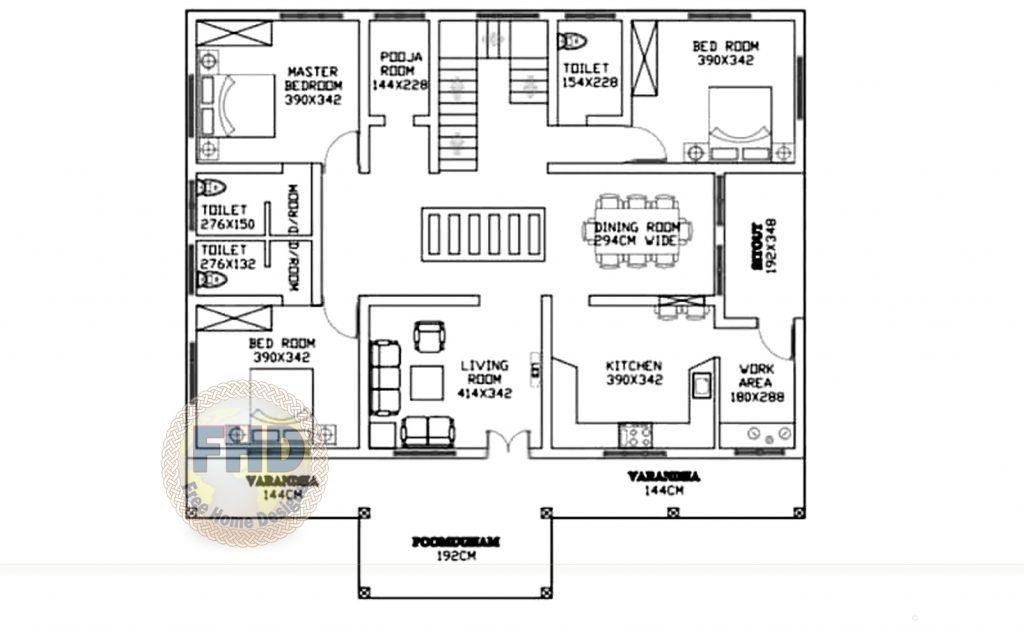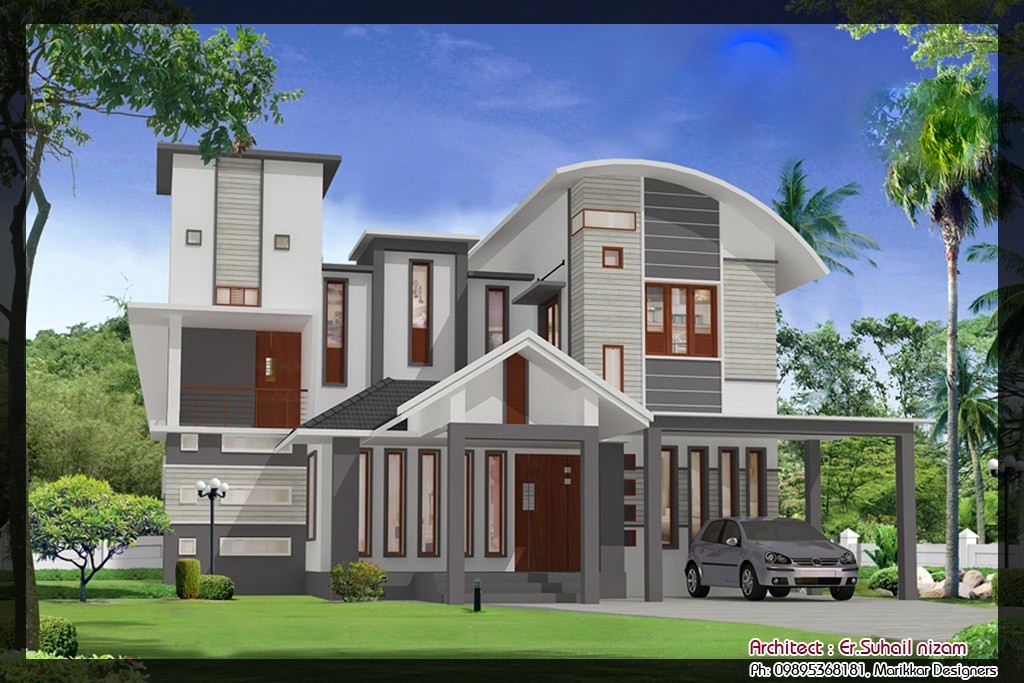2037 Square Feet 3 Bedroom Traditional Style House and Plan
2037 Sq Ft 3 BHK House and Free Plan

Total Area : 2037 Square Feet
Poomukham
Living room
Dining area
Courtyard
3 Bedroom
2 Attached bathroom
1 Common bathroom
Kitchen
Work area
Prayer room
Stair room
The traditional concept of house construction in kerala is undergoing a paradigm shift. Many are ready to try out unique and novel ideas in the interiors which transformed their abodes to chic smart homes. Mr. Unnikrishnan, a native Wadakanchery, Thrissur is no different. He is thrilled to show around his house which utilizes the scope of smart homes. The exteriors walls the house are clad with cladding tiles.
White and coffee brown shades adorn the exterior walls. The creative design of this house looks unique in the slope roof theme. The interiors of this house were done by Kerala House Design. Bright airy and expensive these were the requirements laid out. Light streams in through the tiny windows. The drawing room is on the is on the right as one steps in through the main door.
Next reach at the courtyard cum dining area. The common bathroom and the wash area are set on the other end of the main hall. There are 3 bedrooms with two attached and one common bathrooms with dressing areas in all rooms. Though not luxurious on space, the kitchen has all conveniences built into it.







