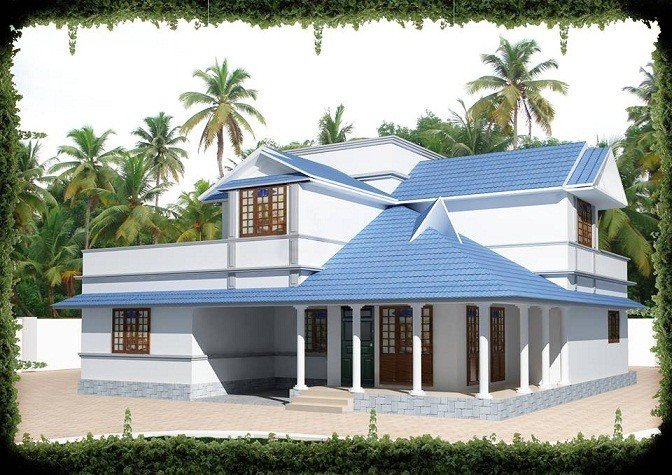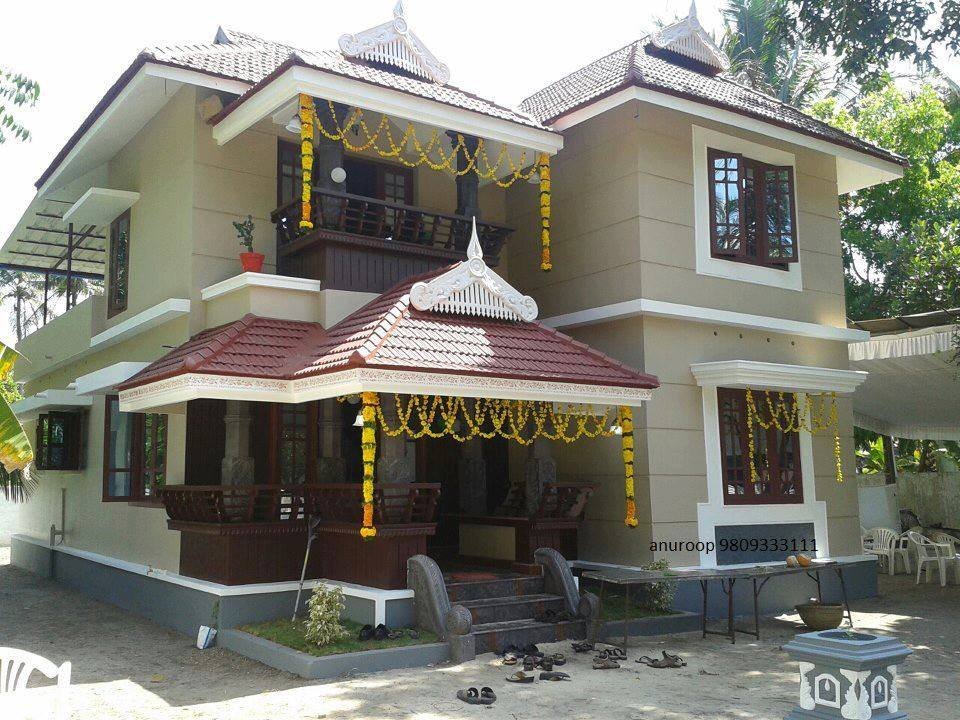2800 Square Feet 4 Bedroom Single Floor Modern Home Design and 3D Plan

Total Area : 2800 Square Feet
Sit Out
Living
Family Living
Dining
4 Bedroom
3 Attached Bathroom
1 Common Bathroom
Kitchen
Work Area
Store Room
www.rahulconstruction.com
Meenu Mart Building
Ottupara, Wadakkanchery,
Ottupara
Phone: 04884 234080
Mob: 9961681611
9496982121
8891592878
9656332118
Email: rahulconstructionwky@gmail.com
The efficiency of the single-storey kitchen takes place through the spacing and location of the three elements, the size of the table and the use of the nearby kitchen table or island. The following examples illustrate these efficiencies, and the single-walled kitchen is associated with other parts of the house, especially the adjacent restaurants and living spaces. In writing about writing on the conversation floor, the idea about a single-walled kitchen came to my Arizona. In this minimalist house, use a single-storey kitchen, starting from other service areas around the warehouse, in order to free up the center and enjoy the vast landscape of the Phoenix city center. Usually a single-walled kitchen is used for the efficiency of the space in the whole house, not just for the efficiency of the kitchen. The houseboat is a good example of the family, and the footprint of the kitchen needs to be minimized. Like the previous example, it is a handsome design that fits the side of the living space.






