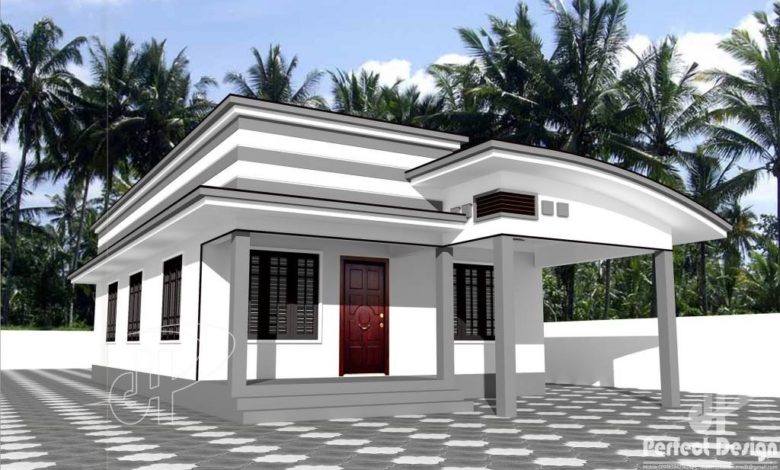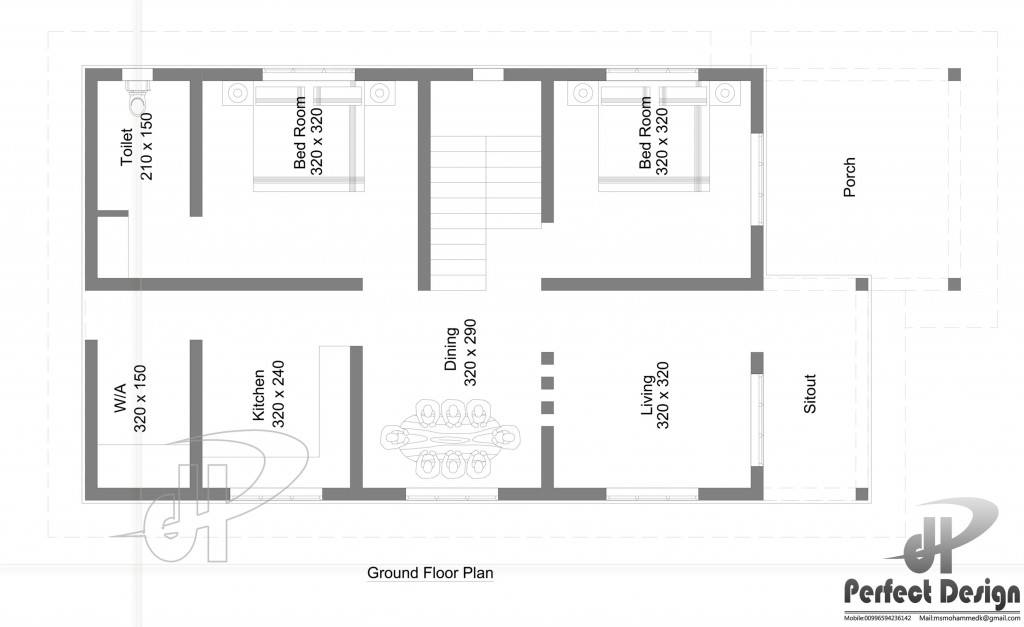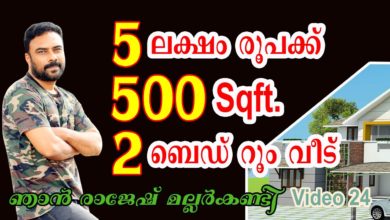856 Sq Ft 2BHK Contemporary Style Single-Storey House and Free Plan
856 Sq Ft 2BHK House and Free Plan

Total Area : 856 Square Feet
Sit out
Living room
Dining area
2 Bedroom
1 Attached bathroom
1 Common bathroom
Kitchen
Work area
Stair room
Rajesh’s home at Trissur is the perfect example of the simplicity and fine elegance of contemporary-style architecture. It was designers from Perfect Design, Manjeri, Malappuram, who designed this 856 square feet house. The simple look, which dons the exterior and interior of this house, makes this house a class apart from the rest. Maximizing the available space was apparently the designers main concern.
The house has 2 bedrooms with one attached bathroom in addition to a car porch, sit out, living room, dining area, kitchen, work area, common bathroom, stair room and a open terrace. The clay tiles spread on the curved roofs enhance the look of the house. The living and dining space are simple and minimal in furnishing. The insides, though specious and expensive, maintain their privacy. All the bedrooms have been provided with inbuilt wardrobes.
The paneling on the master bedroom wall looks attractive. The kitchen spells style with a breakfast counter as an extra attraction. The highlight, however, is that all this decorative exterior and interior cost on Rs 15 lacks. The stairs lead to the upper area, which offers a good view of the space on the lower floor. The dining and living hall is vast and specious. The modern modular kitchen has all the facilities. Lighting plays a prominent role in elevating the look and mood of the interiors.







