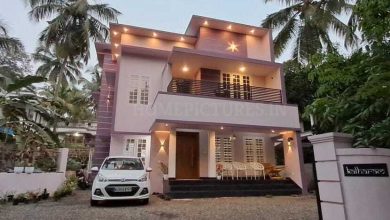1920 SqFt 4 Bedroom Traditional Home Design and Free Plan
If you’ve forever loved homes with a novel, creative design, then this house will certainly earn your admiration. it’s solely one floor across a locality of 1920 sq. feet, and comes with the mandatory facilities to form living comfy for you.
Inspired by steep slope roofing, this home is each ancient and trendy at an equivalent time. The borders of the roof ar titled with an attractive, pointed style. As if that isn’t enough, the designer has used a style almost like half a snowflake in between the triangular pinnacle of the roof.
The house plan covers many important things you’ll want to feel yourself at home. Among them is a porch with parking space for one vehicle, restricted yet agreeable sit-out, comfortable living, expansive dining, 4 spacious bedrooms, 3 bathrooms, pantry kitchen with a convenient work area attached, balcony and an open terrace
It’s not surprising to find you interested in this impressive house. You can get hold of more information on the cost and plan through the architect. The contact details are provided below.
Pentagon Arkitects Guruvayur-Thrissur
Mob : +9170259 11911
Email : pdvineeth@gmail.com
Website : www.pentagonarkitects.com







