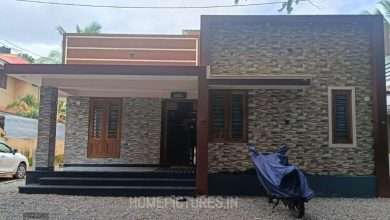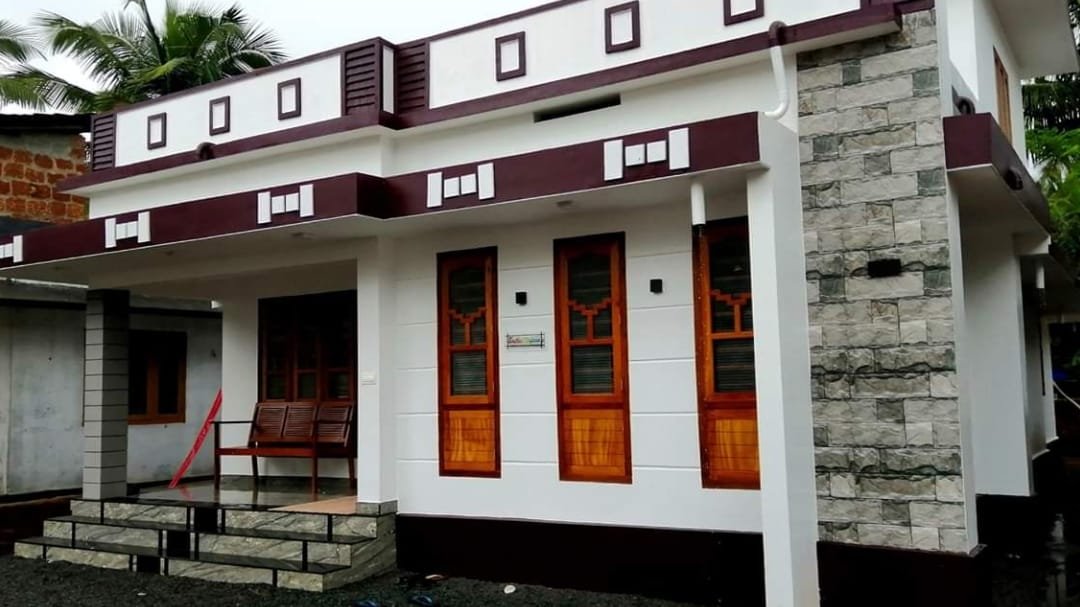1001 Sq Ft. TO 2000 Sq Ft.3 BEDROOMS HOMEHOME DESIGNSPentagon Arkitects
1770 Square Feet 3 Bedroom Double Floor Modern Home Design and Plan

Advertisement
Total Area : 1770 Square Feet
Budget : 36 Lacks
Ground Floor : 1073 Square Feet
Porch
Sit Out
Foyer
Living
Dining
Wash Area
Stair
1 Bedroom
1 Attached Bathroom
Kitchen
Work Area
First Floor : 697 Square Feet
Balcony
2 Bedroom
1 Attached Bathroom
1 Common Bathroom
Upper Living
Pentagon Arkitects Guruvayur-Thrissur
Mob : +9170259 11911
Email : pdvineeth@gmail.com
Website : www.pentagonarkitects.com
Advertisement

Free Plan Download : 1770 Square Feet 3 Bedroom Double Floor Modern Home Design and Plan
Advertisement





