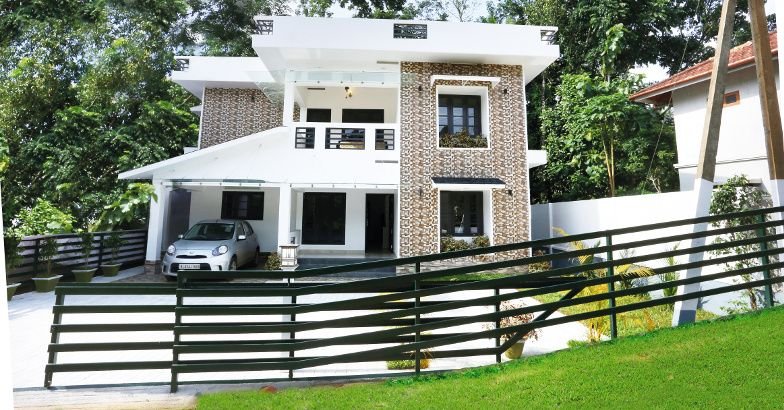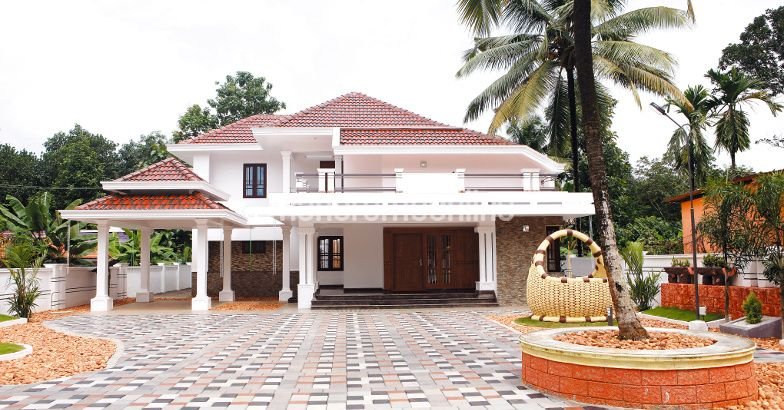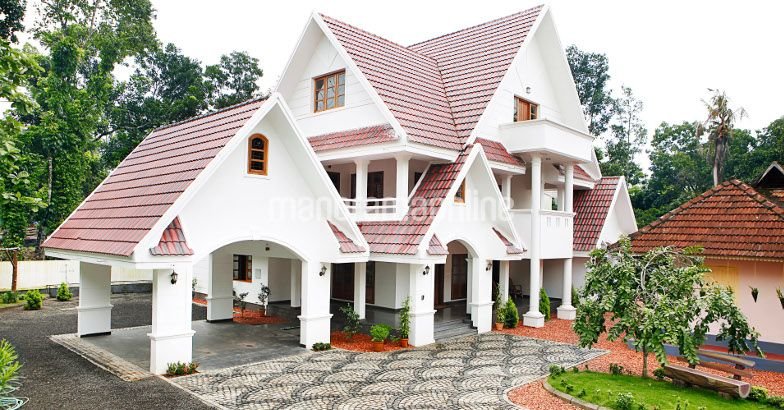LATEST PLAN
Low cost home plan can be created in the Super

Advertisement

this design Total Area : 1956 Sq Ft,Ground Floor ‘1469 Sq Ft’,Kitchen [Gas],Kitchen [ Smoke],Work area
,Sit out,Drawing Room,Dining Cum Living,Master Bedroom[Bath attached, Dressing Room],Bedroom [Bath Attached],Porch
Advertisement






