single floor design
-
3 BEDROOMS HOME

600 Sq Ft 3BHK Single Floor Low Budget House and Plan, 9 Lacks
Total Area : 600 Square Feet Location : TVM Cost : 9 Lacks Designer : Rafeeq Mrt DH DESIGNERS &…
Read More » -
2 BEDROOMS HOME

613 Square Feet 2BHK Single Floor Simple and Cute House and Plan, 9 Lacks
Total Area : 613 Square Feet Cost : 9 Lacks You can easily and effortlessly live in style with a…
Read More » -
2 BEDROOMS HOME

650 Sq Ft 2 Bedroom Single Floor Beautiful House and Plan, 10 Lacks
Total Area : 650 Square Feet Cost : 10 Lacks You can easily and effortlessly live in style with a…
Read More » -
1001 Sq Ft. TO 2000 Sq Ft.

1200 Sq Ft 3BHK Flat Roof Modern Single Floor House and Plan
Total Area : 1200 Square Feet Client : Nelson Location : Thrissur Cost : 18 Lacks Designer : Fazil PA…
Read More » -
2 BEDROOMS HOME
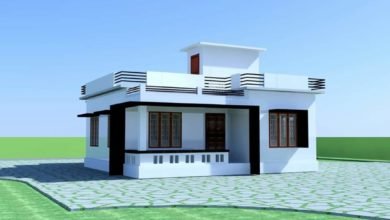
900 Sq Ft 2 Bedroom Single Floor Low Budget Modern House and Plan
Total Area : 900 Square Feet Sit out Living room Dining hall 2 Bedroom 1 Common bathroom Kitchen Stair room…
Read More » -
2 BEDROOMS HOME

750 Square Feet 2BHK Single Floor Beautiful House and Plan
Total Area : 750 Square Feet Cost : 11 Lacks This is an affordable house design with convenient facilities. Its…
Read More » -
1001 Sq Ft. TO 2000 Sq Ft.
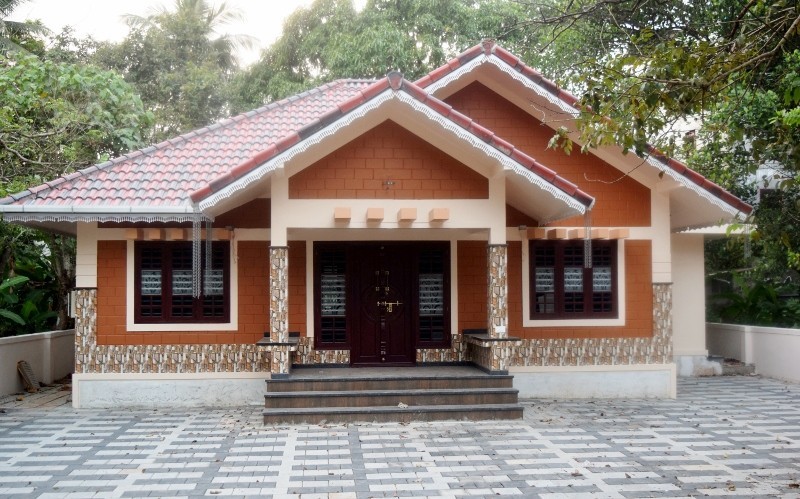
1151 Sq. Ft Modern Single Floor Design 3 BHK Home
Searching for a budget small family friendly house design? How about a single floor design? These days, people really love…
Read More » -
2001 Sq Ft. TO 3000 Sq Ft.
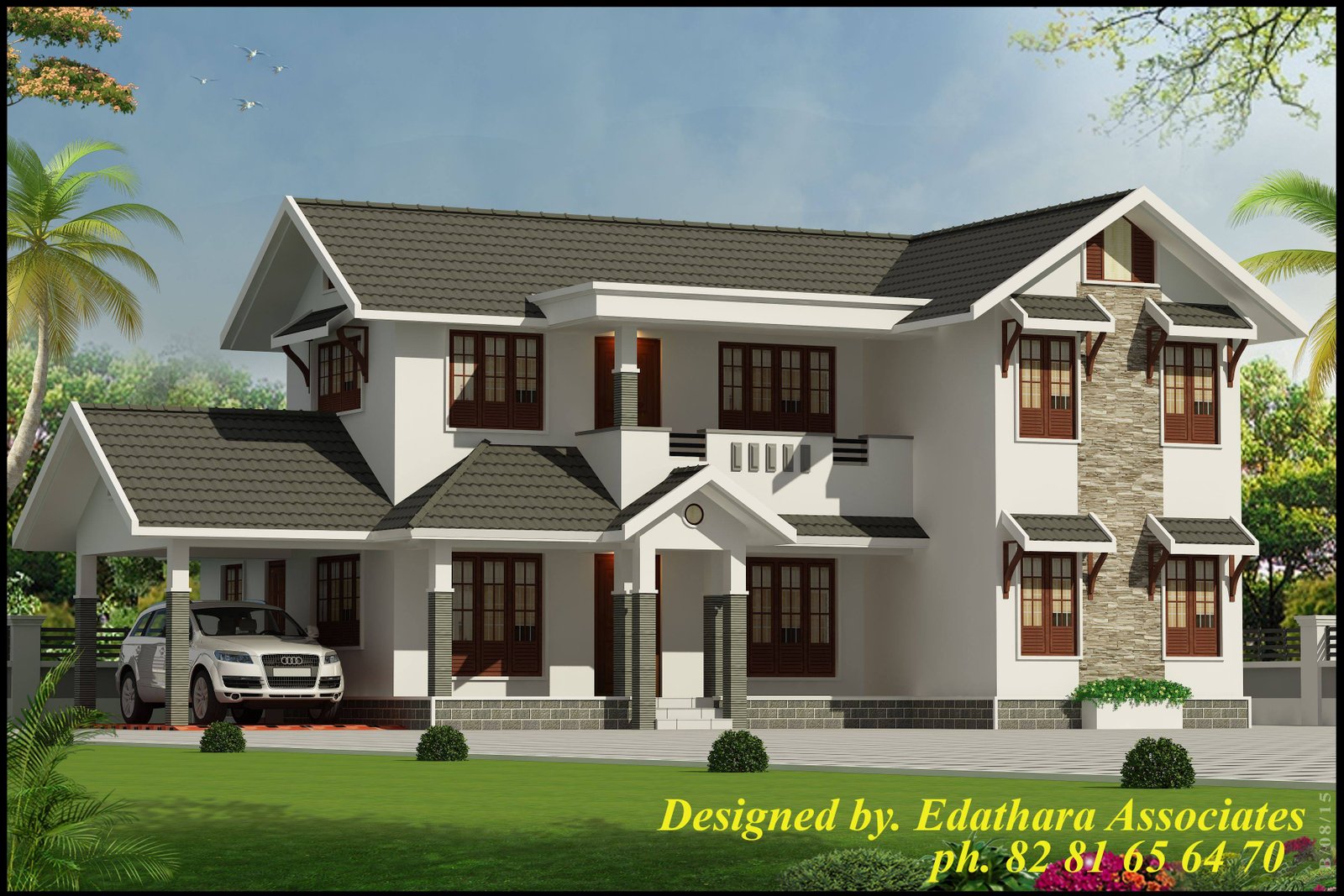
2722 Sq Ft, Modern, Double Floor Kerala Home
Total Area : 2722 Square Feet Total Bedrooms : 4 Type : Double Floor Style : Traditional Specifications Double Floor…
Read More » -
1001 Sq Ft. TO 2000 Sq Ft.

1170 Square Feet 3 Bedroom Single Floor Low Cost Home Design
Total Area : 1170 Square Feet Budget : 15 Lacks Designer : https://www.facebook.com/abhirami.rahul.1 Sit Out Living Dining 3 Bedroom 2…
Read More » -
2001 Sq Ft. TO 3000 Sq Ft.

2914 Square Feet Amazing – 4 Bedroom Luxury Villa
Total Area : 2914 Square Feet Ground Floor (1721 Sq.Ft Including Car Porch) Number of Bedrooms : 2 Bathroom Attached…
Read More » -
4001 Sq Ft. TO 5000 Sq Ft.
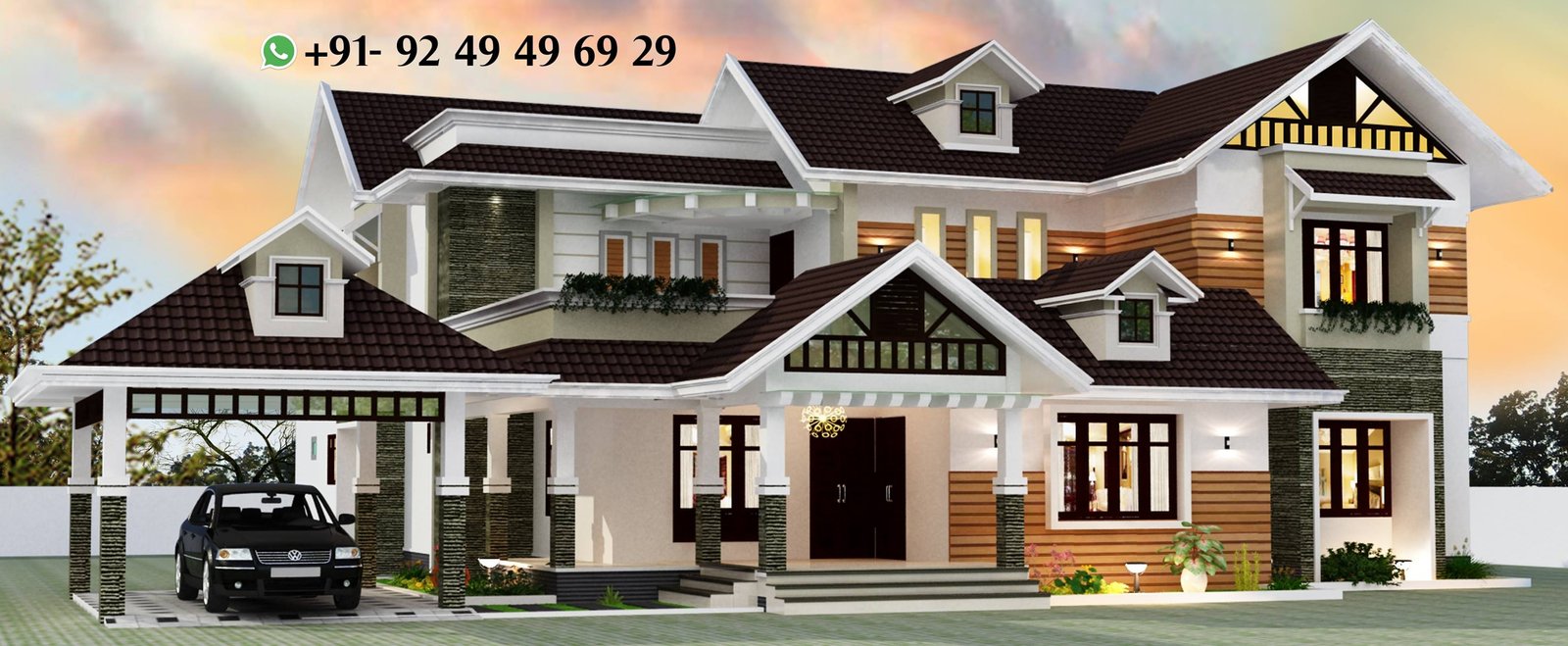
4806 Square Feet – 5 Bedroom Ultra Luxury Modern Villa
Total Area : 4806 Square Feet Ground Floor (3126 Sq.Ft) Sitout Car Porch Formal Living Family Living Pebble Courtyard Big…
Read More » -
2001 Sq Ft. TO 3000 Sq Ft.
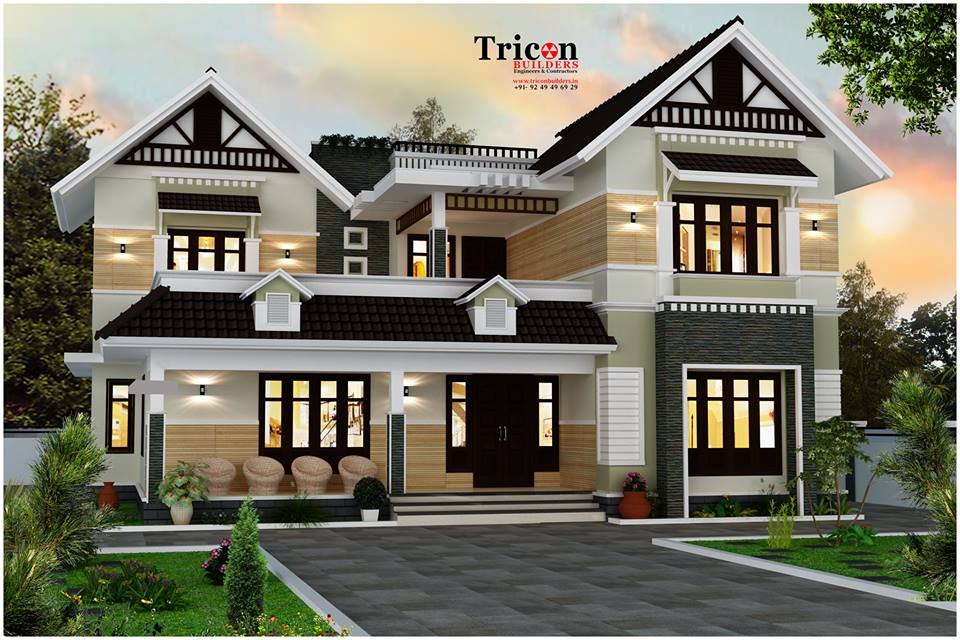
2943 Square Feet 4 Bedroom Modern Amazing Luxury Villa
2943 Sq.Ft – 4 Bedroom Luxury Villa Ground Floor Number of Bedrooms : 2 Bathroom Attached : 2 Formal Living…
Read More » -
1001 Sq Ft. TO 2000 Sq Ft.

1770 Square Feet 3 Bedroom Double Floor Modern Home Design and Plan
Total Area : 1770 Square Feet Budget : 36 Lacks Ground Floor : 1073 Square Feet Porch Sit Out Foyer…
Read More » -
1001 Sq Ft. TO 2000 Sq Ft.

1700 Square Feet 3 Bedroom Single Floor Low Cost Home Design
Total Area : 1700 Square Feet Sit Out Drawing Dining Nadumuttam 3 Bedroom 3 Attached Bathroom Kitchen Work Area AR…
Read More » -
2001 Sq Ft. TO 3000 Sq Ft.

2800 Square Feet 4 Bedroom Single Floor Modern Home Design and 3D Plan
Total Area : 2800 Square Feet Sit Out Living Family Living Dining 4 Bedroom 3 Attached Bathroom 1 Common Bathroom…
Read More »