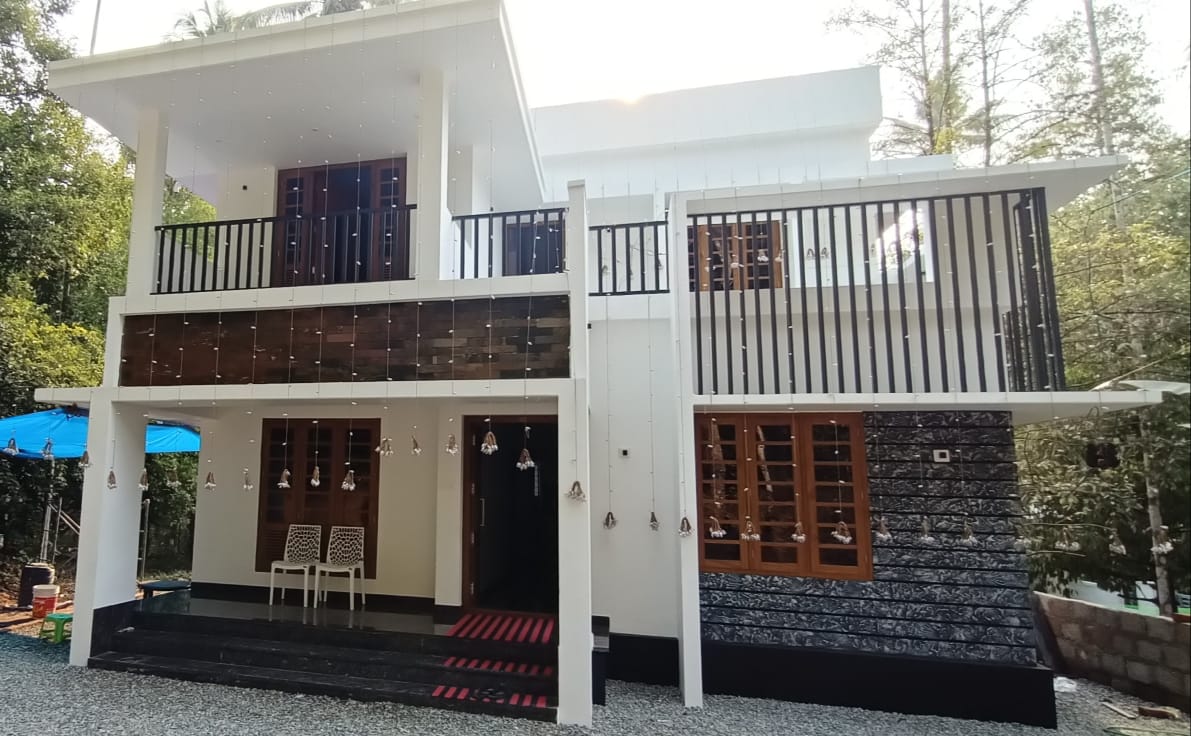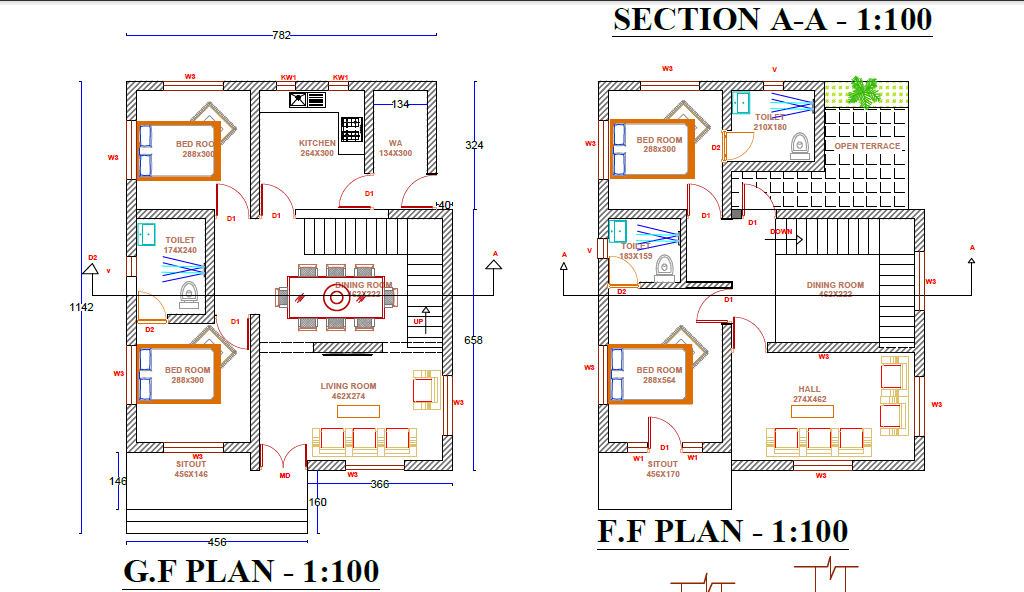1480 Sq Ft 3BHK Home at 5 Cent Plot, Free Plan, 23 Lacks
1480 Sq Ft 3BHK Home at 5 Cent Plot, Free Plan, 23 Lacks

Total Area : 1480 Square Feet
Location : Kodaly, Thrissur
Plot : 5 Cent
Clients : Mr. Arjun Das & Mrs. Sowjia
Budget : 23 Lacks
Total Cost : 28 Lacks with construction, interior, furniture etc.
Completion of the year : March 2022
Ground Floor :
Sit out
Living room
Dining space
2 Bedroom
1 Attached bathroom
1 Common bathroom
Kitchen
Work area
First Floor :
Upper living area
1 Bedroom with attached bathroom
Balcony
Open terrace
( one bedroom with attached bathroom not build)
You want unique ? Then you can have this an absolutely stunning elevation of a contemporary house design. Every one wants to make their home outstanding. The box design and the extended wall structure from the wall make it beautiful. The total design gives a contemporary touch at the first sight. Both the floors covers an area of a 1480 square feet and accommodate 3 bedrooms along with 3 bathrooms. The flat roof is not only designed to be unique, but also to make the house look all the more modern. The flat roof further emphasizes it, making it look very modern and beautiful. The show wall adds a designer element to the exterior.
The balcony on the first floor is lovely as it seems to be very trendy. The unique low roof that slightly juts outward is undeniably beautiful. This design could also be seen on the external window shades-heightening the distinctive design of this house. This design is curated with current trends. Though it covers only an area of 1480 square feet, it looks way more larger than size. Inspired by modern architecture, the house has no visible curves. It not only is budget-friendly, but also pretty lovely for a two-storey house.
The ground floor is spread across 933 square feet and it hosts 2 bedrooms with one attached bathroom. Additionally, there’s a sit out, living room, dining space, kitchen, work area and one common toilet. The first floor is spread across 550 square feet and it include one bedrooms with attached bathroom, upper living area, balcony and open terrace. It does not have many fanciful pillars, and the very few present are partially designed with a unique design that could be seen even on the walls next to the main door, and the first floor window. Storage spaces are arranged in all the three bedrooms. The modular kitchen has all the facilities. The construction of this beautiful house design completed estimated for about 23 lacks and total cost is 28 lacks.


PDF FILE PLAN : 1480 Sq Ft 3BHK Home at 5 Cent Plot, Free Plan, 23 Lacks





