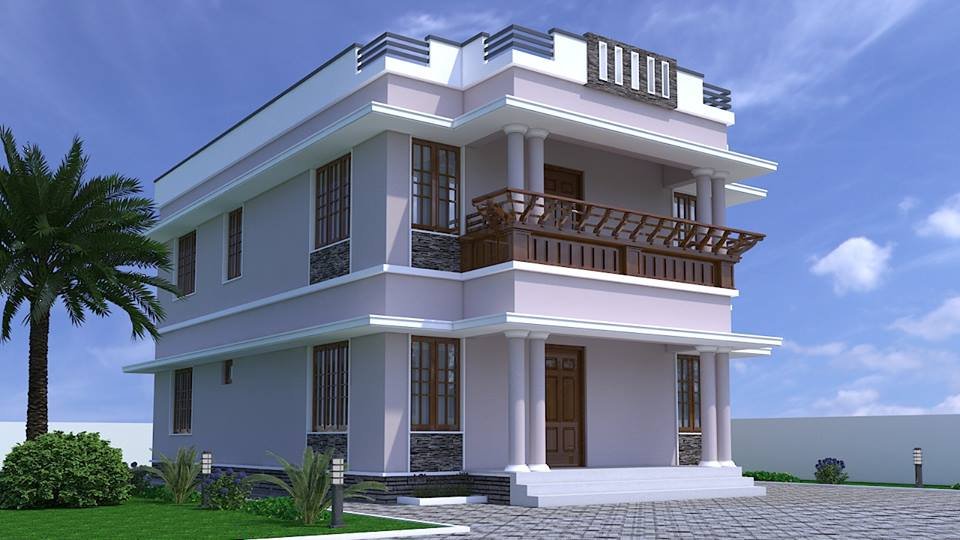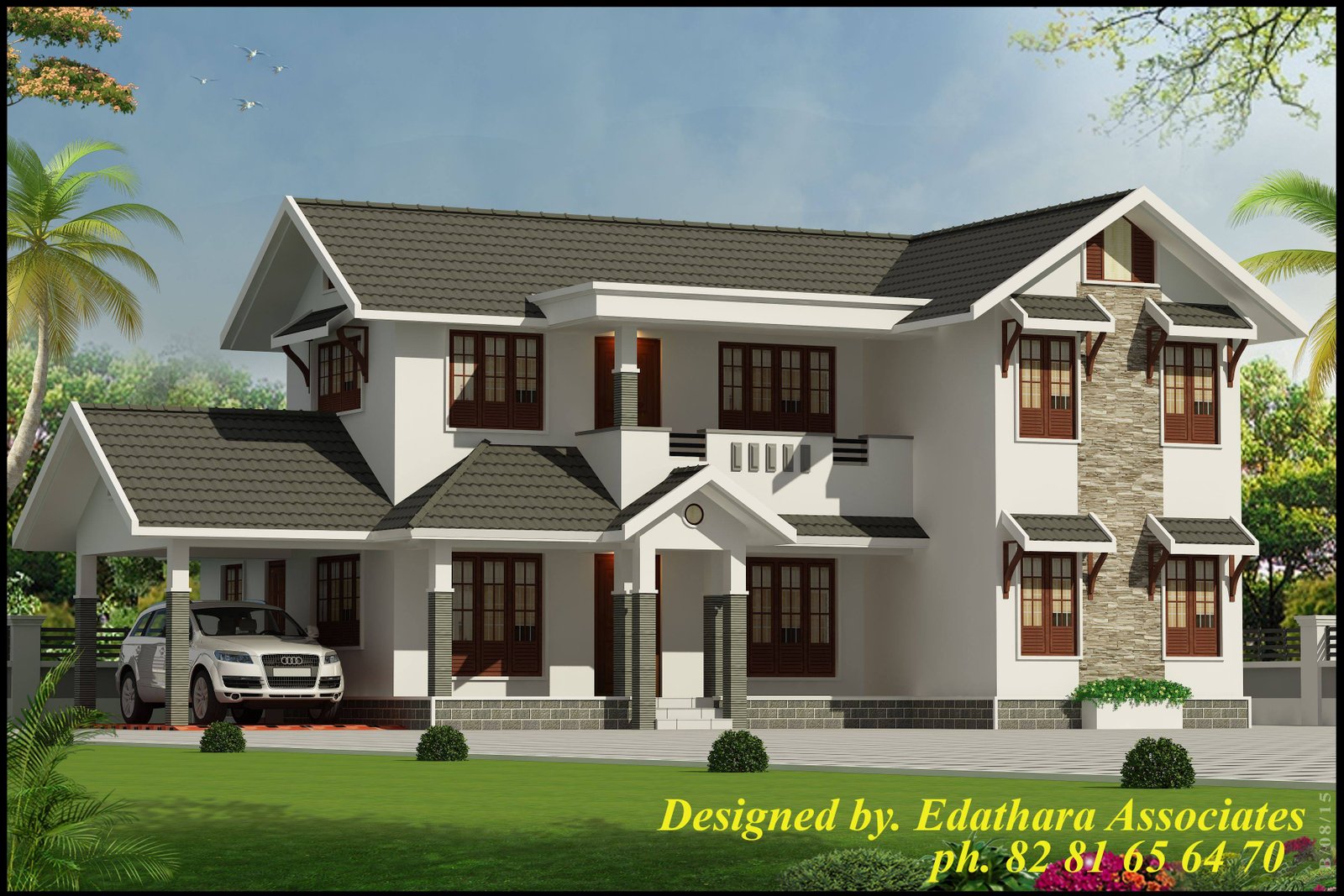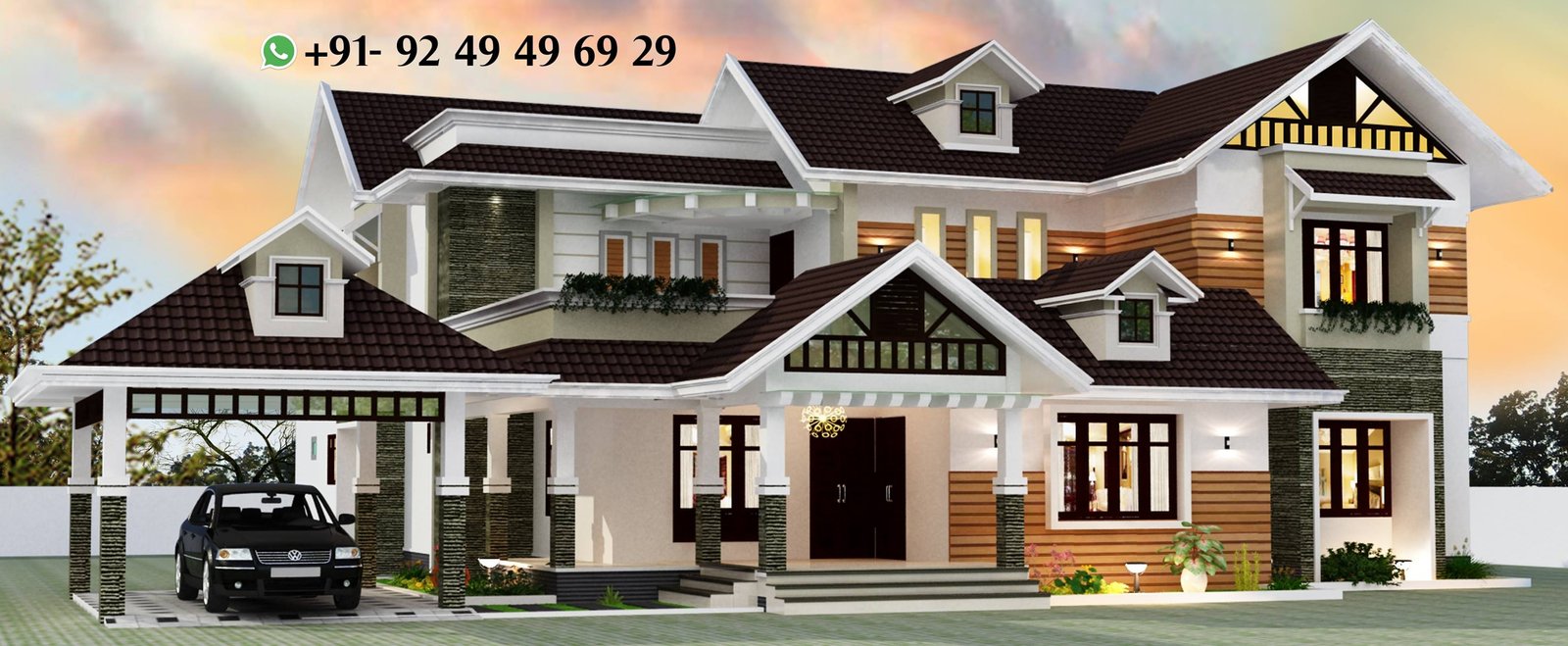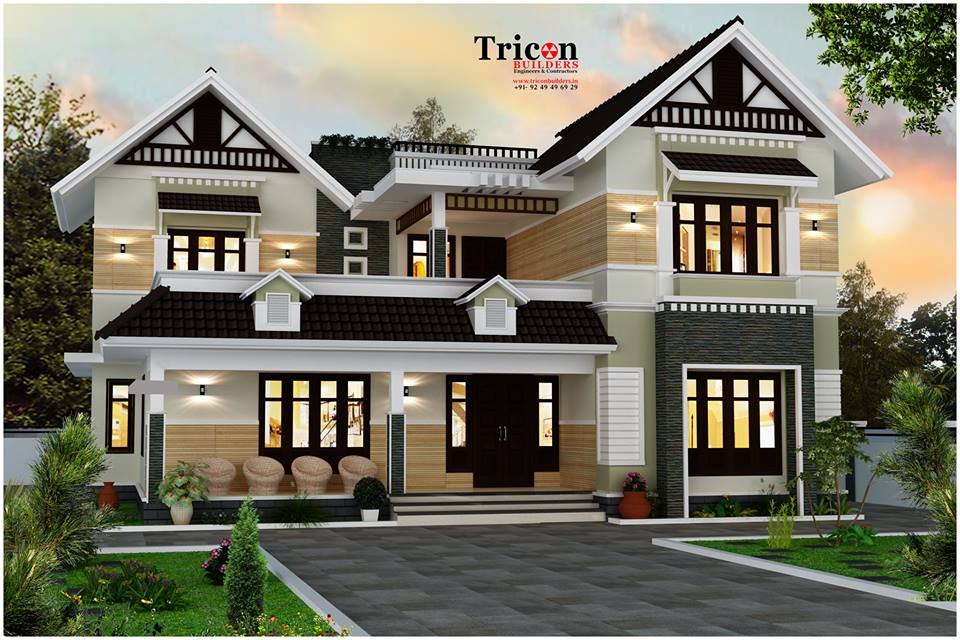double floor plans
-
1001 Sq Ft. TO 2000 Sq Ft.

1815 Square Feet 4BHK Colonial Style Beautiful House and Plan
Total Area : 1815 Square Feet Ground Floor : Car porch Sit out Living room Dining hall 2 Bedroom 1…
Read More » -
1001 Sq Ft. TO 2000 Sq Ft.

1102 Sq Ft 3 Bedroom Two Floor Modern House and Plan, Cost 17.50 Lacks
Total Area : 1102 Square Feet Ponmanayil Builders, Architects & Contractors Cost : 17.50 Lacks Ground Floor : Sit out…
Read More » -
1001 Sq Ft. TO 2000 Sq Ft.

1800 sq.ft Kerala House Design and plan
This house elevation might put an end to your search. It has two storeys across an area of 1800 square…
Read More » -
2001 Sq Ft. TO 3000 Sq Ft.

2722 Sq Ft, Modern, Double Floor Kerala Home
Total Area : 2722 Square Feet Total Bedrooms : 4 Type : Double Floor Style : Traditional Specifications Double Floor…
Read More » -
1001 Sq Ft. TO 2000 Sq Ft.

1170 Square Feet 3 Bedroom Single Floor Low Cost Home Design
Total Area : 1170 Square Feet Budget : 15 Lacks Designer : https://www.facebook.com/abhirami.rahul.1 Sit Out Living Dining 3 Bedroom 2…
Read More » -
2001 Sq Ft. TO 3000 Sq Ft.

2914 Square Feet Amazing – 4 Bedroom Luxury Villa
Total Area : 2914 Square Feet Ground Floor (1721 Sq.Ft Including Car Porch) Number of Bedrooms : 2 Bathroom Attached…
Read More » -
4001 Sq Ft. TO 5000 Sq Ft.

4806 Square Feet – 5 Bedroom Ultra Luxury Modern Villa
Total Area : 4806 Square Feet Ground Floor (3126 Sq.Ft) Sitout Car Porch Formal Living Family Living Pebble Courtyard Big…
Read More » -
2001 Sq Ft. TO 3000 Sq Ft.

2943 Square Feet 4 Bedroom Modern Amazing Luxury Villa
2943 Sq.Ft – 4 Bedroom Luxury Villa Ground Floor Number of Bedrooms : 2 Bathroom Attached : 2 Formal Living…
Read More » -
1001 Sq Ft. TO 2000 Sq Ft.

1770 Square Feet 3 Bedroom Double Floor Modern Home Design and Plan
Total Area : 1770 Square Feet Budget : 36 Lacks Ground Floor : 1073 Square Feet Porch Sit Out Foyer…
Read More » -
1001 Sq Ft. TO 2000 Sq Ft.

1700 Square Feet 3 Bedroom Single Floor Low Cost Home Design
Total Area : 1700 Square Feet Sit Out Drawing Dining Nadumuttam 3 Bedroom 3 Attached Bathroom Kitchen Work Area AR…
Read More » -
2001 Sq Ft. TO 3000 Sq Ft.

2800 Square Feet 4 Bedroom Single Floor Modern Home Design and 3D Plan
Total Area : 2800 Square Feet Sit Out Living Family Living Dining 4 Bedroom 3 Attached Bathroom 1 Common Bathroom…
Read More » -
2001 Sq Ft. TO 3000 Sq Ft.

3000 Square Feet 4 Bedroom Amazing Modern Home Design and Elevation
Total Area : 3000 Square Feet Owner : Jayaraj A S Location : West fort thrissur Designer : www.Rahulconstructions.com Ground…
Read More » -
2001 Sq Ft. TO 3000 Sq Ft.

2200 Square Feet 4 Bedroom Amazing Modern Home Design and Plan
Total Area : 2200 Square Feet Budget : 44 lacks Ground Floor : 1430 Square Feet Porch Sit Out Living…
Read More » -
2001 Sq Ft. TO 3000 Sq Ft.

2602 Square Feet 4 Bedroom Double Floor Modern Home Design and Plan
Total Area : 2602 Square Feet Budget : 53 Lacks Ground Floor : 1760 Square Feet Porch Sit Out Office…
Read More » -
2001 Sq Ft. TO 3000 Sq Ft.

2183 Square Feet 4 Bedroom Contemporary Style Home Design and Plan
Total Area : 2183 Square Feet Ground Floor : 1313 Square Feet Porch Sit Out Living Dining Stair Room 2…
Read More »