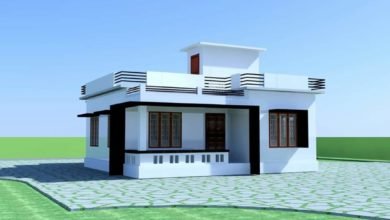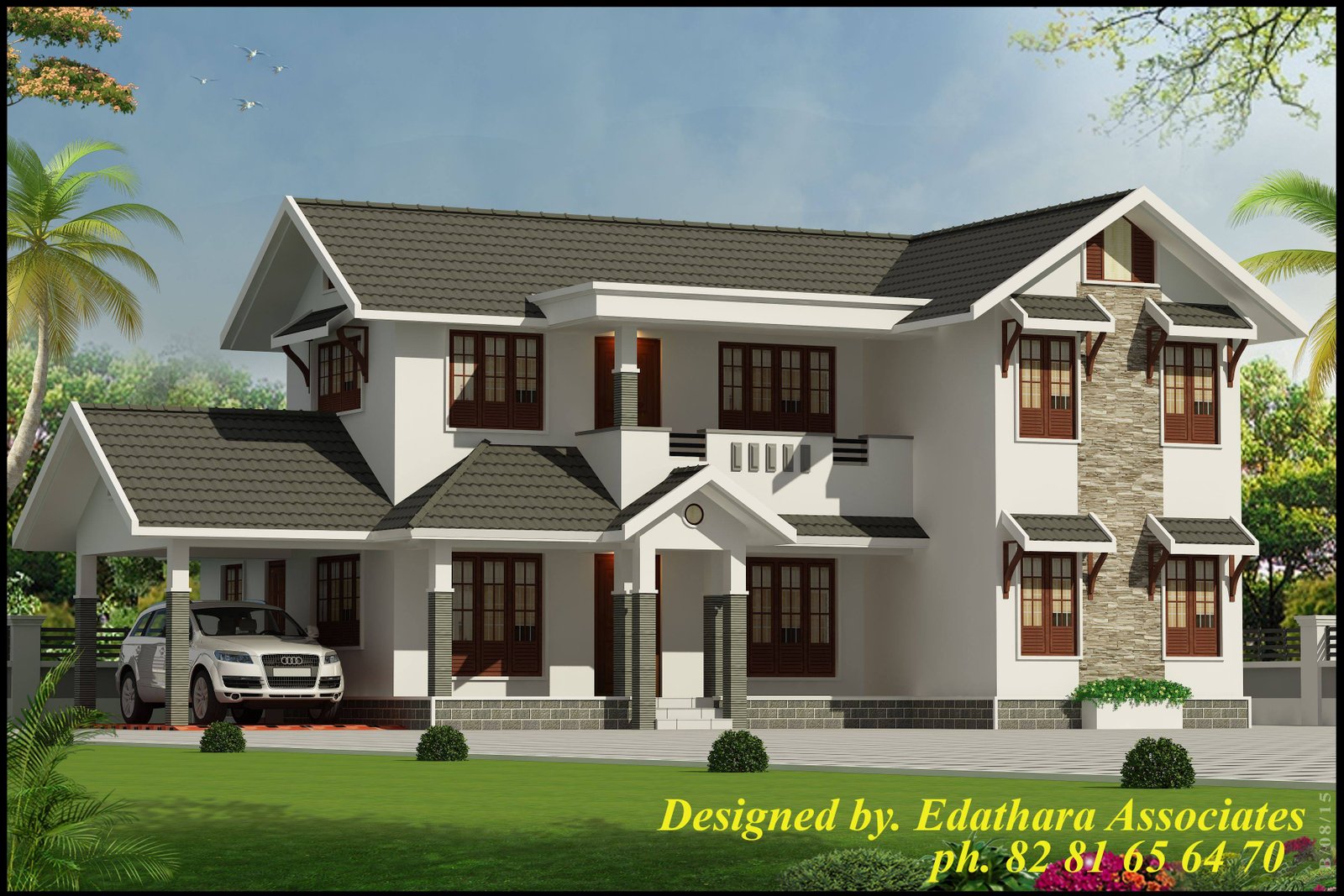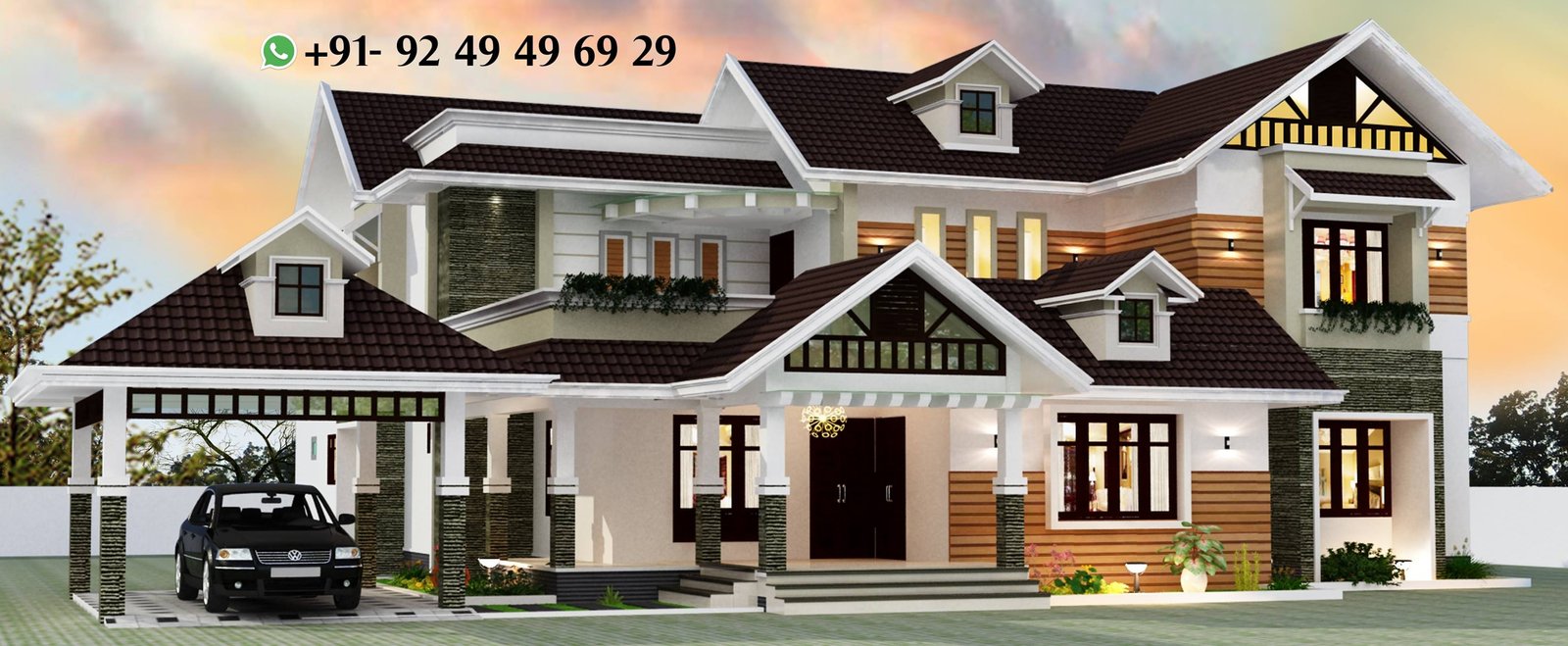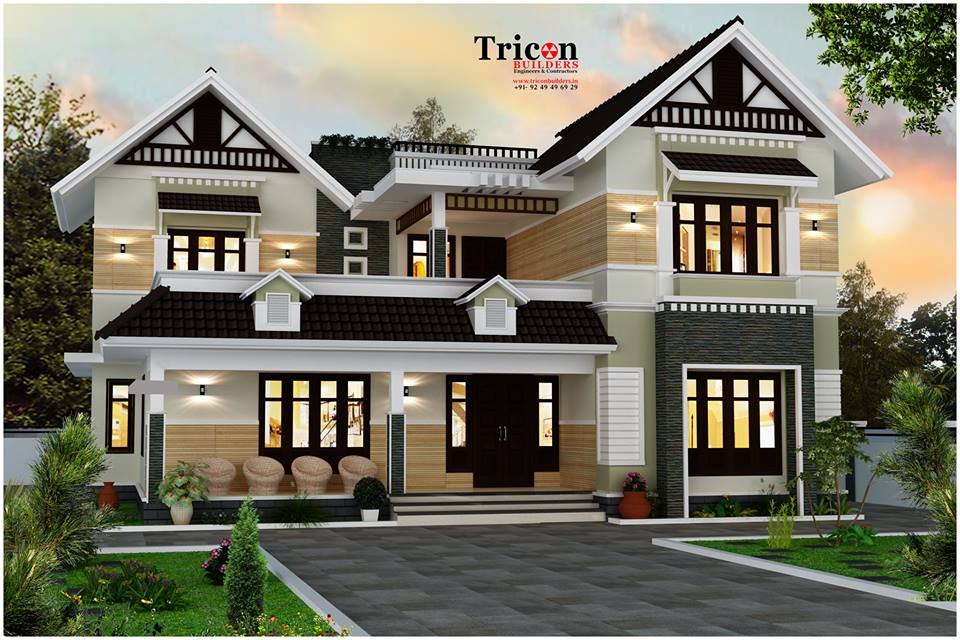floor plan and elevation
-
2001 Sq Ft. TO 3000 Sq Ft.

Tropical design with stylish interiors has surprises galore inside
Jafar’s grand new house that stands in 30 cent plot in the beautiful place of Marayamangalam in Palakkad .This House…
Read More » -
3 BEDROOMS HOME

600 Sq Ft 3BHK Single Floor Low Budget House and Plan, 9 Lacks
Total Area : 600 Square Feet Location : TVM Cost : 9 Lacks Designer : Rafeeq Mrt DH DESIGNERS &…
Read More » -
2 BEDROOMS HOME

613 Square Feet 2BHK Single Floor Simple and Cute House and Plan, 9 Lacks
Total Area : 613 Square Feet Cost : 9 Lacks You can easily and effortlessly live in style with a…
Read More » -
2 BEDROOMS HOME

650 Sq Ft 2 Bedroom Single Floor Beautiful House and Plan, 10 Lacks
Total Area : 650 Square Feet Cost : 10 Lacks You can easily and effortlessly live in style with a…
Read More » -
1001 Sq Ft. TO 2000 Sq Ft.

1200 Sq Ft 3BHK Flat Roof Modern Single Floor House and Plan
Total Area : 1200 Square Feet Client : Nelson Location : Thrissur Cost : 18 Lacks Designer : Fazil PA…
Read More » -
2 BEDROOMS HOME

900 Sq Ft 2 Bedroom Single Floor Low Budget Modern House and Plan
Total Area : 900 Square Feet Sit out Living room Dining hall 2 Bedroom 1 Common bathroom Kitchen Stair room…
Read More » -
2 BEDROOMS HOME

750 Square Feet 2BHK Single Floor Beautiful House and Plan
Total Area : 750 Square Feet Cost : 11 Lacks This is an affordable house design with convenient facilities. Its…
Read More » -
2001 Sq Ft. TO 3000 Sq Ft.

2722 Sq Ft, Modern, Double Floor Kerala Home
Total Area : 2722 Square Feet Total Bedrooms : 4 Type : Double Floor Style : Traditional Specifications Double Floor…
Read More » -
1001 Sq Ft. TO 2000 Sq Ft.

1170 Square Feet 3 Bedroom Single Floor Low Cost Home Design
Total Area : 1170 Square Feet Budget : 15 Lacks Designer : https://www.facebook.com/abhirami.rahul.1 Sit Out Living Dining 3 Bedroom 2…
Read More » -
2001 Sq Ft. TO 3000 Sq Ft.

2914 Square Feet Amazing – 4 Bedroom Luxury Villa
Total Area : 2914 Square Feet Ground Floor (1721 Sq.Ft Including Car Porch) Number of Bedrooms : 2 Bathroom Attached…
Read More » -
4001 Sq Ft. TO 5000 Sq Ft.

4806 Square Feet – 5 Bedroom Ultra Luxury Modern Villa
Total Area : 4806 Square Feet Ground Floor (3126 Sq.Ft) Sitout Car Porch Formal Living Family Living Pebble Courtyard Big…
Read More » -
2001 Sq Ft. TO 3000 Sq Ft.

2943 Square Feet 4 Bedroom Modern Amazing Luxury Villa
2943 Sq.Ft – 4 Bedroom Luxury Villa Ground Floor Number of Bedrooms : 2 Bathroom Attached : 2 Formal Living…
Read More » -
1001 Sq Ft. TO 2000 Sq Ft.

1770 Square Feet 3 Bedroom Double Floor Modern Home Design and Plan
Total Area : 1770 Square Feet Budget : 36 Lacks Ground Floor : 1073 Square Feet Porch Sit Out Foyer…
Read More » -
1001 Sq Ft. TO 2000 Sq Ft.

1700 Square Feet 3 Bedroom Single Floor Low Cost Home Design
Total Area : 1700 Square Feet Sit Out Drawing Dining Nadumuttam 3 Bedroom 3 Attached Bathroom Kitchen Work Area AR…
Read More » -
2001 Sq Ft. TO 3000 Sq Ft.

2800 Square Feet 4 Bedroom Single Floor Modern Home Design and 3D Plan
Total Area : 2800 Square Feet Sit Out Living Family Living Dining 4 Bedroom 3 Attached Bathroom 1 Common Bathroom…
Read More »